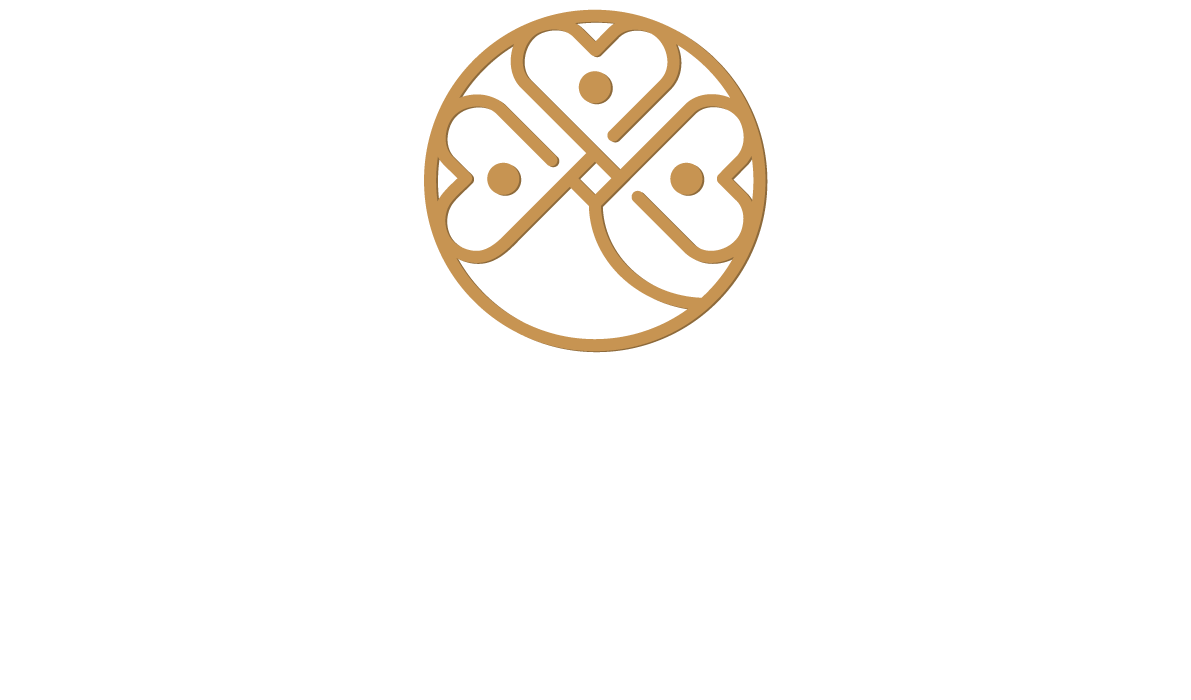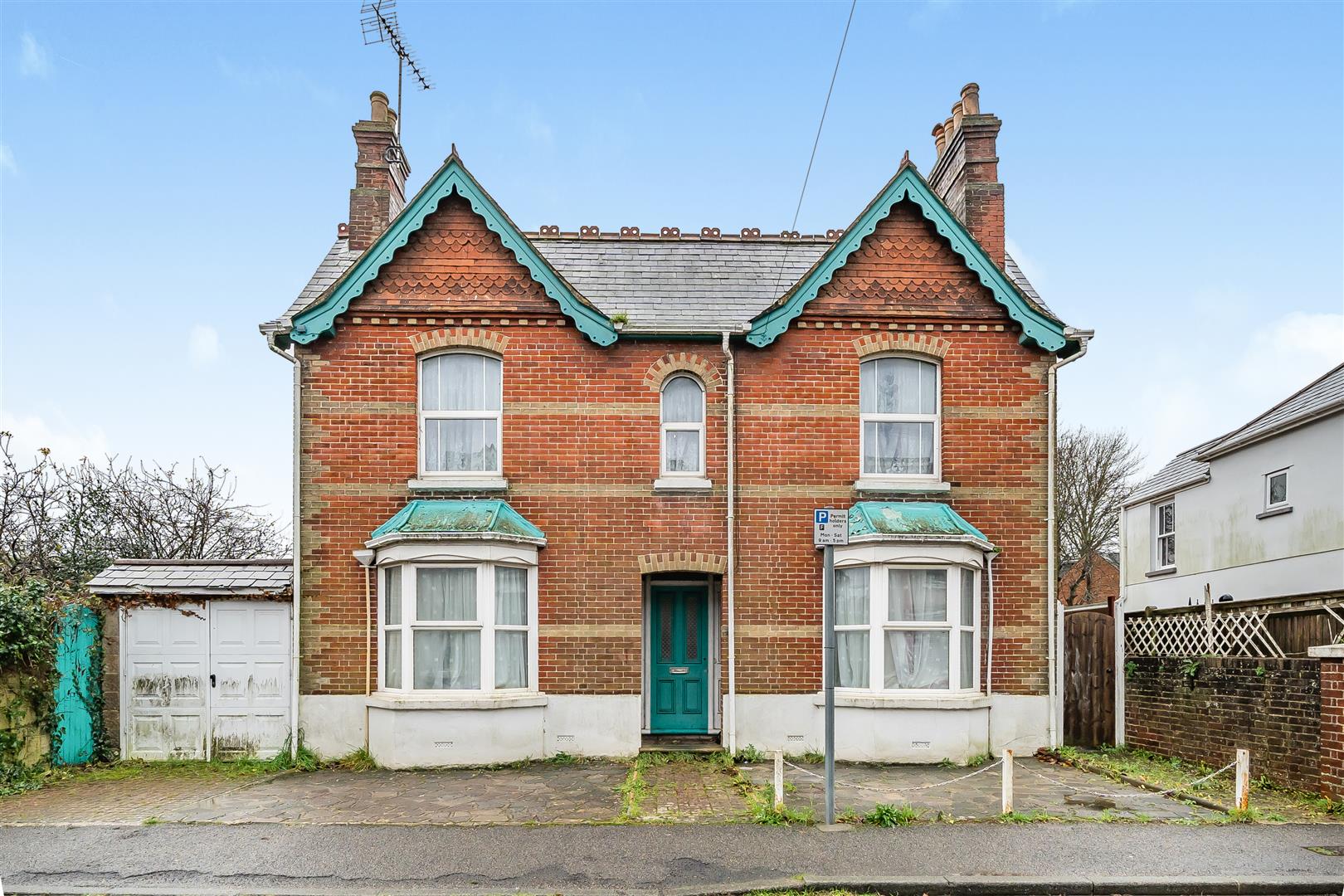
Whyke Lane, Chichester
Council Tax Band:
Make Enquiry
Please complete the form below and a member of staff will be in touch shortly.
Property Features
- DOUBLE FRONTED DETACHED HOUSE
- IN NEED OF TOTAL REFURBISHMENT
- THREE BEDROOMS
- RECEPTION ROOM
- DINING ROOM
- TWO KITCHENS
- UTILITY ROOM
- GARAGE
- CLOSE TO CHICHESTER TOWN CENTRE
- CHAIN FREE SALE
Property Summary
Offered with no upper chain, this is a probate property which has already received grant of probate so has the potential for a quick transaction based on your chain.
Please call 02392 259822 to book a viewing.
Full Details
PROPERTY DESCRIPTION
Built in 1919, this Edwardian style property captures you as soon as you approach it despite the look of disrepair. A fully paved front driveway and garden, there is enough off road parking for at least two cars with the space in front of the garage to the left.
The ground floor comprises of a reception room, dining room , two kitchens, utility room and a downstairs WC. On the first floor the property has three bedrooms and a family bathroom with access to the loft. Each room in this property is in need of full renovation.
The back garden is a good size with plenty of room to provide multi-use outdoor space if you are renovating for a forever home.
This prime located property is set in the heart of Chichester, allowing fantastic access to local amenities and transport links being closely set to major roads, whilst being a short distance from Chichester train station for links to London.
The property is within short distance of a number of good schools including Rumboldswhyke CofE Primary School, St Richard's Catholic Primary School and Chichester High School.
A must view property!
USEFUL INFORMATION
Property construction: Standard form
Number and types of room: 3 bedrooms, 1 bathroom, 2 receptions
Electricity supply: Mains electricity
Solar Panels: No
Other electricity sources: No
Water supply: Mains water supply
Sewerage: Mains
Heating: Central heating
Heating features: Double glazing and Open fire
Broadband: FTTC (Fibre to the Cabinet)
Mobile coverage: O2 - Excellent, Vodafone - Excellent, Three - Excellent, EE - Excellent
Parking: Garage and Driveway
Building safety issues: No
Restrictions - Listed Building: No
Restrictions - Conservation Area: Unknown, ? Chichester city council.
Restrictions - Tree Preservation Orders: None
Public right of way: No
Long-term flood risk: No
Coastal erosion risk: No
Planning permission issues: No
Accessibility and adaptations: Level access
Coal mining area: No
Non-coal mining area: Yes
DISCLAIMER
All information is provided without warranty. Contains HM Land Registry data © Crown copyright and database right 2021. This data is licensed under the Open Government Licence v3.0.
The information contained is intended to help you decide whether the property is suitable for you. You should verify any answers which are important to you with your property lawyer or surveyor or ask for quotes from the appropriate trade experts: builder, plumber, electrician, damp, and timber expert.
Sitting Room 4.72m x 3.69m (15'5" x 12'1")
Dining Room 4.70m x 3.66m (15'5" x 12'0")
Kitchen 1 3.66m x x2.46m (12'0" x x8'1")
Kitchen 2 3.61m x 1.88m (11'10" x 6'2")
WC 1.52m x 0.86m (5'0" x 2'10")
Master Bedroom 3.96m x 3.68m (13'0" x 12'1")
Bedroom Two 3.99 x 3.66 (13'1" x 12'0")
Bedroom Three 3.53m x 2.46m (11'7" x 8'1")
Bathroom 2.03m 1.80m (6'8" 5'11")
Garage 5.18m x 2.64m (17'0" x 8'8")
Whyke Lane, Chichester
Council Tax Band:
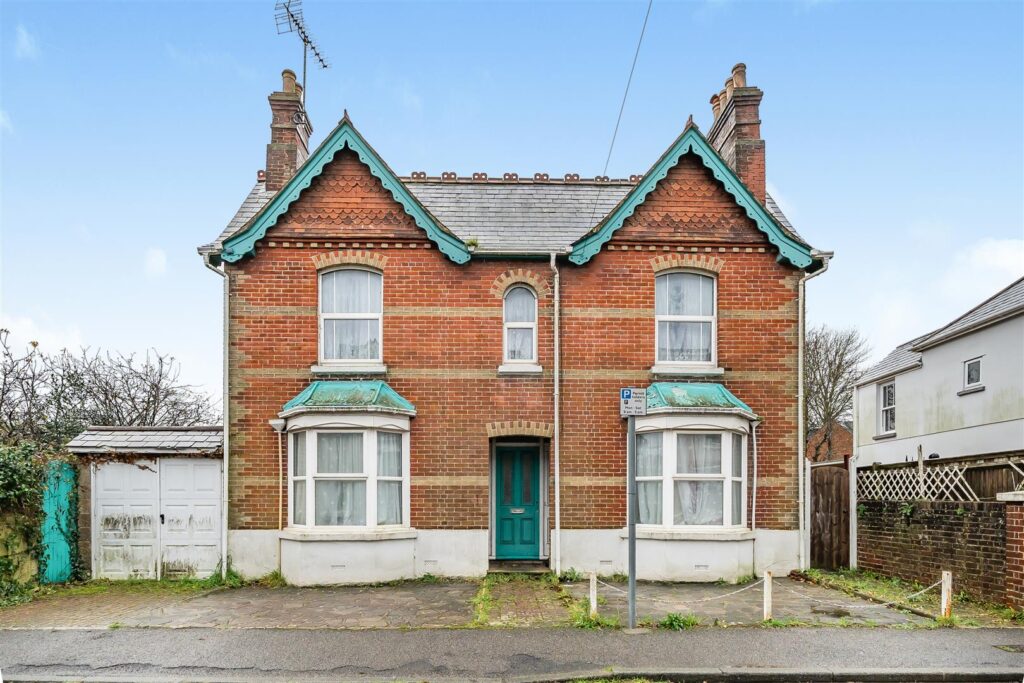
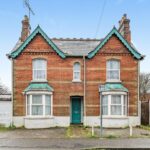
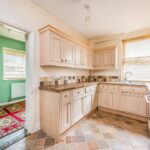
Make Enquiry
Please complete the form below and a member of staff will be in touch shortly.
Property Features
- DOUBLE FRONTED DETACHED HOUSE
- IN NEED OF TOTAL REFURBISHMENT
- THREE BEDROOMS
- RECEPTION ROOM
- DINING ROOM
- TWO KITCHENS
- UTILITY ROOM
- GARAGE
- CLOSE TO CHICHESTER TOWN CENTRE
- CHAIN FREE SALE
Property Summary
Offered with no upper chain, this is a probate property which has already received grant of probate so has the potential for a quick transaction based on your chain.
Please call 02392 259822 to book a viewing.
Full Details
PROPERTY DESCRIPTION
Built in 1919, this Edwardian style property captures you as soon as you approach it despite the look of disrepair. A fully paved front driveway and garden, there is enough off road parking for at least two cars with the space in front of the garage to the left.
The ground floor comprises of a reception room, dining room , two kitchens, utility room and a downstairs WC. On the first floor the property has three bedrooms and a family bathroom with access to the loft. Each room in this property is in need of full renovation.
The back garden is a good size with plenty of room to provide multi-use outdoor space if you are renovating for a forever home.
This prime located property is set in the heart of Chichester, allowing fantastic access to local amenities and transport links being closely set to major roads, whilst being a short distance from Chichester train station for links to London.
The property is within short distance of a number of good schools including Rumboldswhyke CofE Primary School, St Richard's Catholic Primary School and Chichester High School.
A must view property!
USEFUL INFORMATION
Property construction: Standard form
Number and types of room: 3 bedrooms, 1 bathroom, 2 receptions
Electricity supply: Mains electricity
Solar Panels: No
Other electricity sources: No
Water supply: Mains water supply
Sewerage: Mains
Heating: Central heating
Heating features: Double glazing and Open fire
Broadband: FTTC (Fibre to the Cabinet)
Mobile coverage: O2 - Excellent, Vodafone - Excellent, Three - Excellent, EE - Excellent
Parking: Garage and Driveway
Building safety issues: No
Restrictions - Listed Building: No
Restrictions - Conservation Area: Unknown, ? Chichester city council.
Restrictions - Tree Preservation Orders: None
Public right of way: No
Long-term flood risk: No
Coastal erosion risk: No
Planning permission issues: No
Accessibility and adaptations: Level access
Coal mining area: No
Non-coal mining area: Yes
DISCLAIMER
All information is provided without warranty. Contains HM Land Registry data © Crown copyright and database right 2021. This data is licensed under the Open Government Licence v3.0.
The information contained is intended to help you decide whether the property is suitable for you. You should verify any answers which are important to you with your property lawyer or surveyor or ask for quotes from the appropriate trade experts: builder, plumber, electrician, damp, and timber expert.
Sitting Room 4.72m x 3.69m (15'5" x 12'1")
Dining Room 4.70m x 3.66m (15'5" x 12'0")
Kitchen 1 3.66m x x2.46m (12'0" x x8'1")
Kitchen 2 3.61m x 1.88m (11'10" x 6'2")
WC 1.52m x 0.86m (5'0" x 2'10")
Master Bedroom 3.96m x 3.68m (13'0" x 12'1")
Bedroom Two 3.99 x 3.66 (13'1" x 12'0")
Bedroom Three 3.53m x 2.46m (11'7" x 8'1")
Bathroom 2.03m 1.80m (6'8" 5'11")
Garage 5.18m x 2.64m (17'0" x 8'8")
