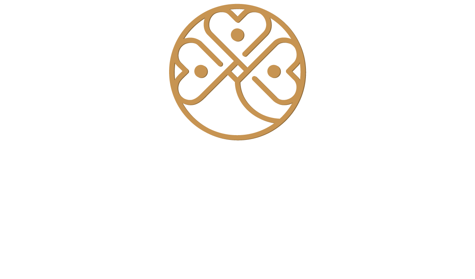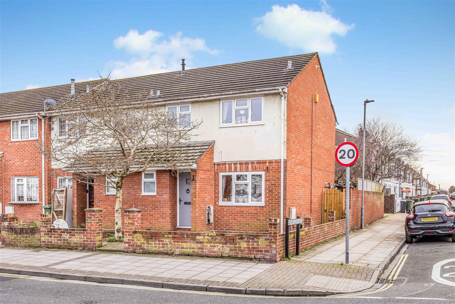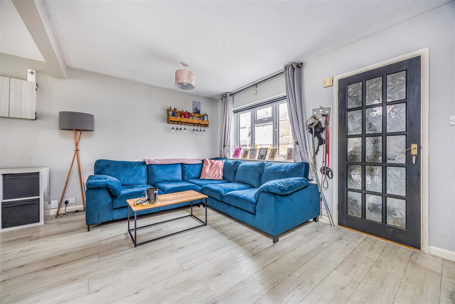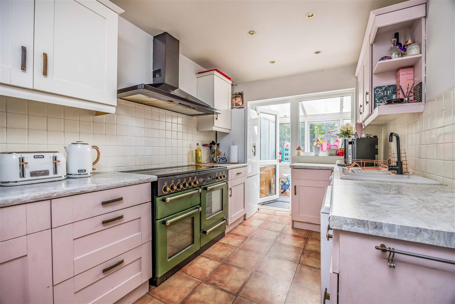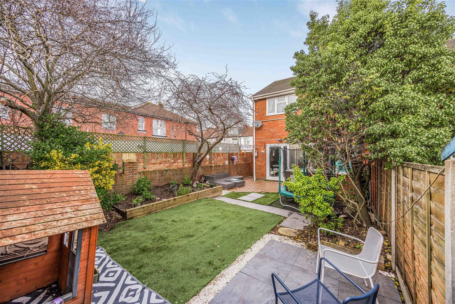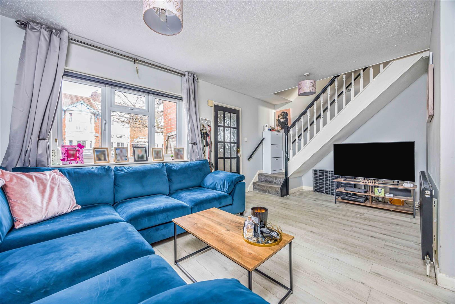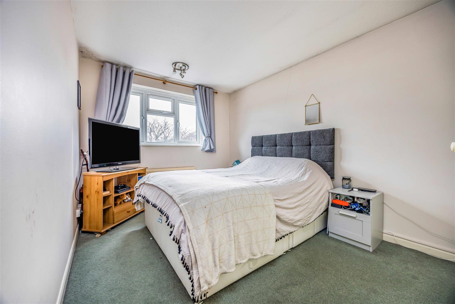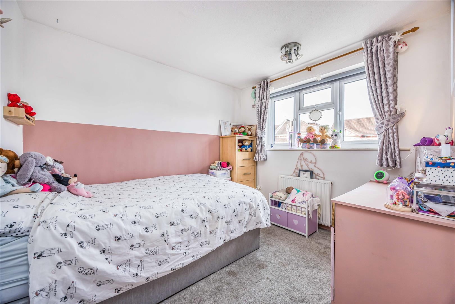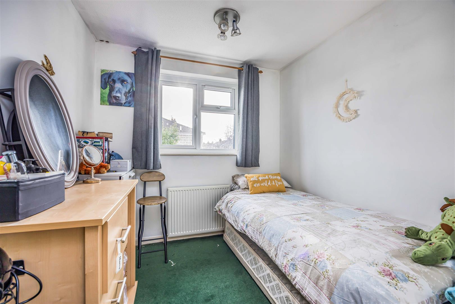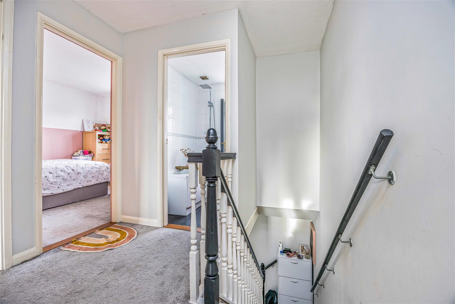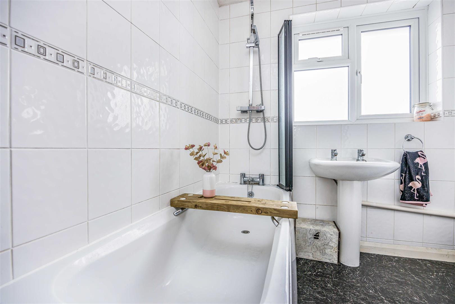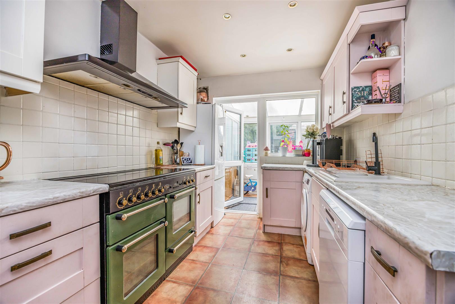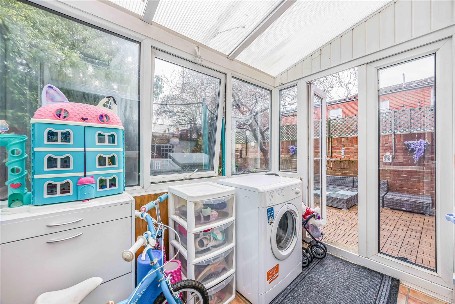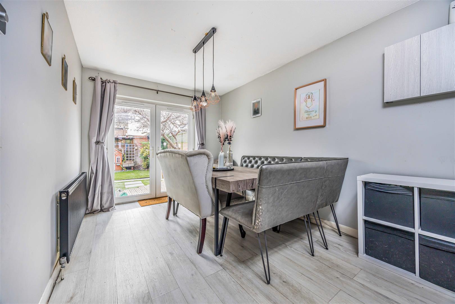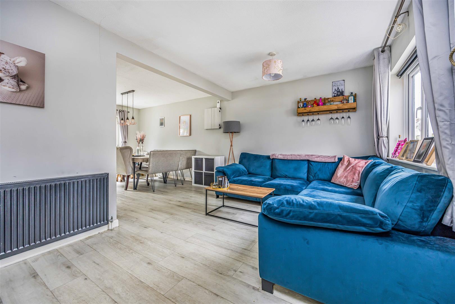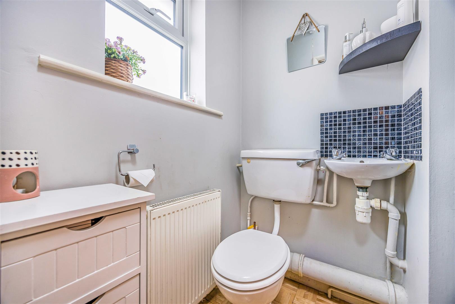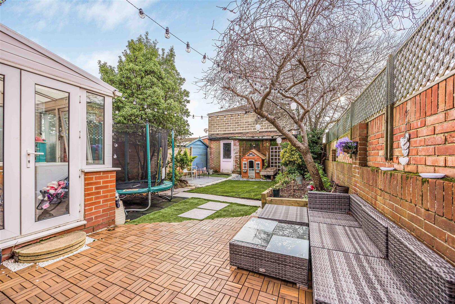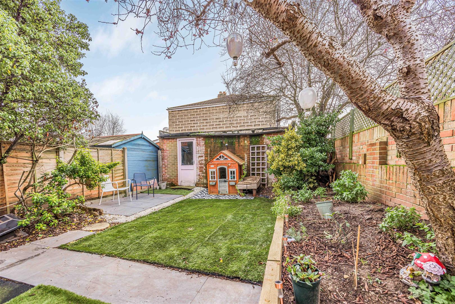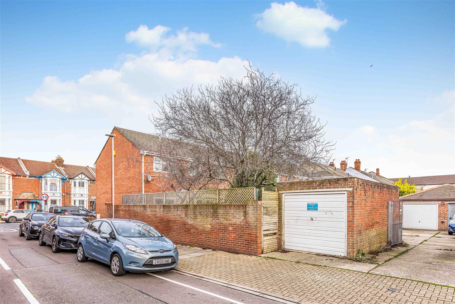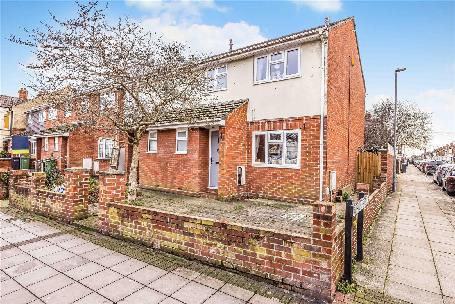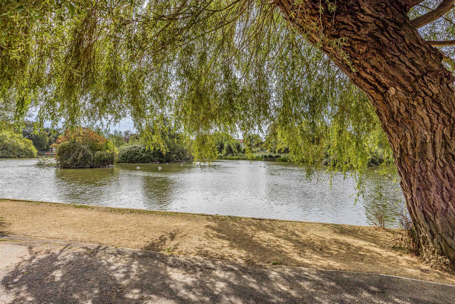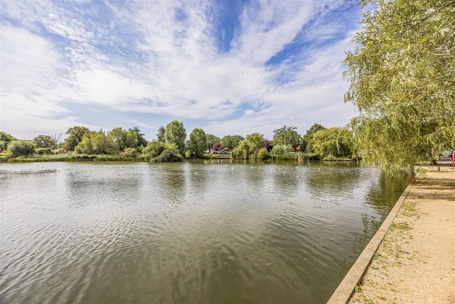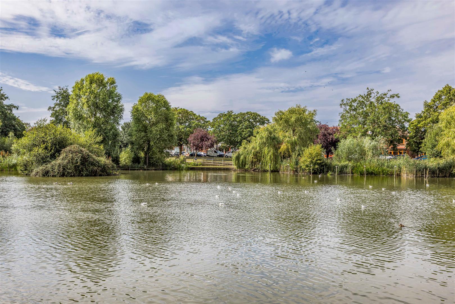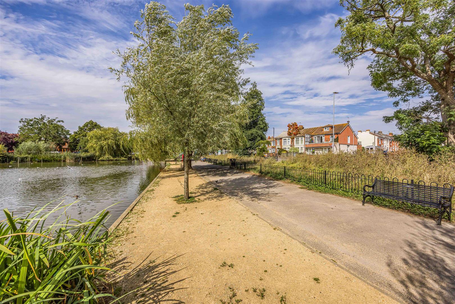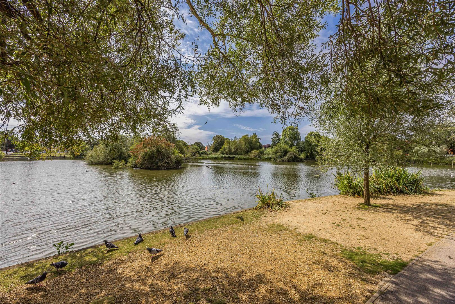
Tangier Road, Portsmouth
Council Tax Band:
Make Enquiry
Please complete the form below and a member of staff will be in touch shortly.
Property Features
- 3 BEDROOMS
- SEMI-DETACHED
- DOWNSTAIRS WC
- GARAGE
- POPULAR LOCATION
- LOCAL TO SHOPS
Property Summary
The location of this property is in a well-known area in Portsmouth called Baffins. This area is made up of local shops, schools, parks and bus routes.
This property is ideal for first time buyers, young families or investors. With this property being in walking distance from the popular Baffins Pond this is perfect for families.
You do not want to miss this property!! Call 02392259822 to book a viewing now!!
Full Details
PROPERTY DESCRIPTION
As you enter this beautiful family home, you are welcomed with a spacious, bright open plan living/dining area, decorated with modern tones throughout. The dining area has double doors overlooking the garden which is perfect for family time and entertaining. Leading off from the left of the living/dining area you a have a well-presented kitchen. The conservatory at the end of the kitchen is a brilliant size for a utility space. The extra bonus of this house is you have a downstairs WC. The garden offers 4 different types of areas, decking area, patio, grass area and a part for a flower bed. The garage is at the end of the garden with 2 access points.
On the first floor you have 3 generously sized double bedrooms and a bathroom. The family bathroom has a shower over bath.
LOBBY 1.03 x 0.77 (3'4" x 2'6")
WC 1.35 x 1.23 (4'5" x 4'0")
LIVING/DINING ROOM 7.10 x 5.25 (23'3" x 17'2")
KICTHEN 3.94 x 2.42 (12'11" x 7'11")
CONSERVATORY 2.42 x 1.94 (7'11" x 6'4")
MASTER BEDROOM 3.99 x 2.71 (13'1" x 8'10")
BEDROOM 2 3.00 x 2.71 (9'10" x 8'10")
BEDROOM 3 2.97m x 2.41m (9'9" x 7'11")
BATHROOM 2.41m x 2.01m (7'11" x 6'7")
ADDITIONAL INFORMATION
Council Tax bank: C
Tenure: Freehold
Property Type: End-terrace, House
Property Construction: Standard Construction
Rooms: 3 Bedrooms, 1 Bathroom, 2 Reception Rooms
Parking: Garage
Electricity: Connected to mains Electricity
Water and drainage: Mains water supply
Heating: Central Heating, Mains gas
Building Safety issues: No
Restrictions: Yes
Rights and Easements: No
Flood Risk: Yes
Coastal erosion risk: No
Planning and development: No
Listing and conservation: No
Accessibility: None
Coalfield or mining: No coal mining identified
DISCLAIMER
All information is provided without warranty. Contains HM Land Registry data © Crown copyright and database right 2021. This data is licensed under the Open Government Licence v3.0.
The information contained is intended to help you decide whether the property is suitable for you. You should verify any answers which are important to you with your property lawyer or surveyor or ask for quotes from the appropriate trade experts: builder, plumber, electrician, damp, and timber expert.
Tangier Road, Portsmouth
Council Tax Band:
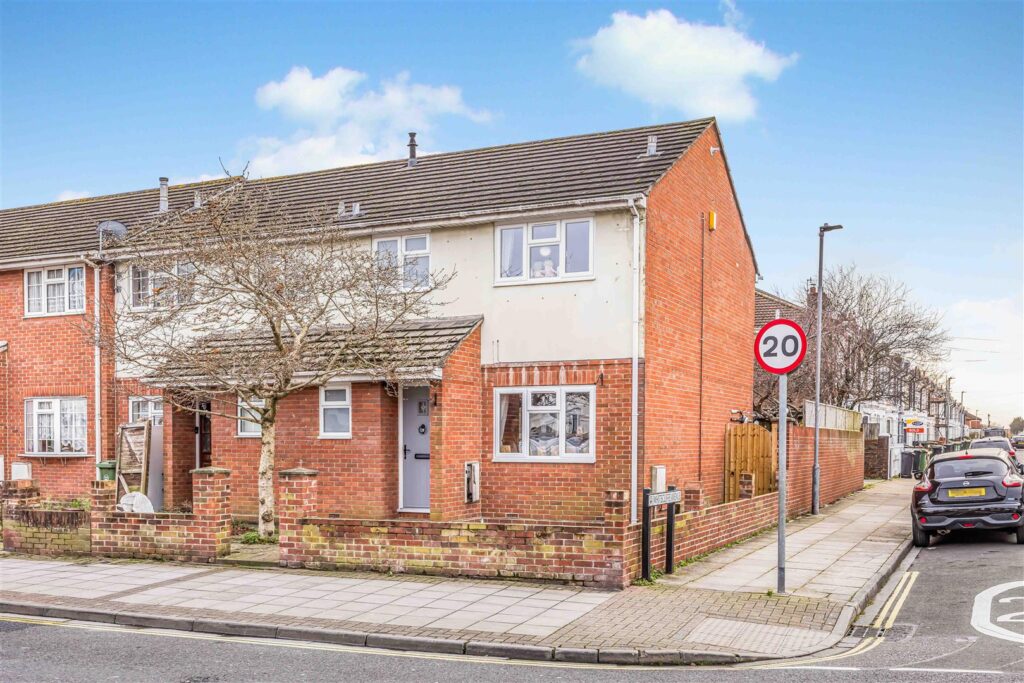

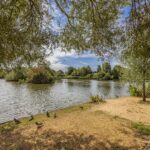
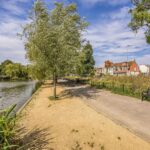





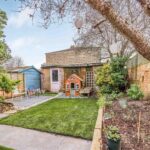

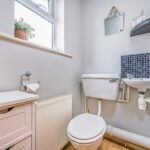

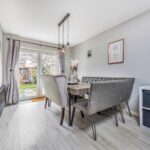
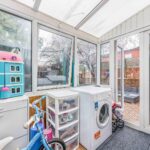
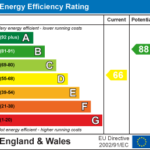
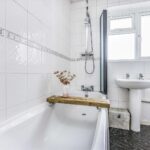
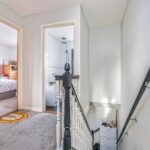

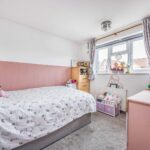


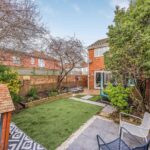



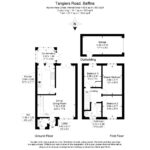
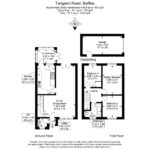
Make Enquiry
Please complete the form below and a member of staff will be in touch shortly.
Property Features
- 3 BEDROOMS
- SEMI-DETACHED
- DOWNSTAIRS WC
- GARAGE
- POPULAR LOCATION
- LOCAL TO SHOPS
Property Summary
The location of this property is in a well-known area in Portsmouth called Baffins. This area is made up of local shops, schools, parks and bus routes.
This property is ideal for first time buyers, young families or investors. With this property being in walking distance from the popular Baffins Pond this is perfect for families.
You do not want to miss this property!! Call 02392259822 to book a viewing now!!
Full Details
PROPERTY DESCRIPTION
As you enter this beautiful family home, you are welcomed with a spacious, bright open plan living/dining area, decorated with modern tones throughout. The dining area has double doors overlooking the garden which is perfect for family time and entertaining. Leading off from the left of the living/dining area you a have a well-presented kitchen. The conservatory at the end of the kitchen is a brilliant size for a utility space. The extra bonus of this house is you have a downstairs WC. The garden offers 4 different types of areas, decking area, patio, grass area and a part for a flower bed. The garage is at the end of the garden with 2 access points.
On the first floor you have 3 generously sized double bedrooms and a bathroom. The family bathroom has a shower over bath.
LOBBY 1.03 x 0.77 (3'4" x 2'6")
WC 1.35 x 1.23 (4'5" x 4'0")
LIVING/DINING ROOM 7.10 x 5.25 (23'3" x 17'2")
KICTHEN 3.94 x 2.42 (12'11" x 7'11")
CONSERVATORY 2.42 x 1.94 (7'11" x 6'4")
MASTER BEDROOM 3.99 x 2.71 (13'1" x 8'10")
BEDROOM 2 3.00 x 2.71 (9'10" x 8'10")
BEDROOM 3 2.97m x 2.41m (9'9" x 7'11")
BATHROOM 2.41m x 2.01m (7'11" x 6'7")
ADDITIONAL INFORMATION
Council Tax bank: C
Tenure: Freehold
Property Type: End-terrace, House
Property Construction: Standard Construction
Rooms: 3 Bedrooms, 1 Bathroom, 2 Reception Rooms
Parking: Garage
Electricity: Connected to mains Electricity
Water and drainage: Mains water supply
Heating: Central Heating, Mains gas
Building Safety issues: No
Restrictions: Yes
Rights and Easements: No
Flood Risk: Yes
Coastal erosion risk: No
Planning and development: No
Listing and conservation: No
Accessibility: None
Coalfield or mining: No coal mining identified
DISCLAIMER
All information is provided without warranty. Contains HM Land Registry data © Crown copyright and database right 2021. This data is licensed under the Open Government Licence v3.0.
The information contained is intended to help you decide whether the property is suitable for you. You should verify any answers which are important to you with your property lawyer or surveyor or ask for quotes from the appropriate trade experts: builder, plumber, electrician, damp, and timber expert.
