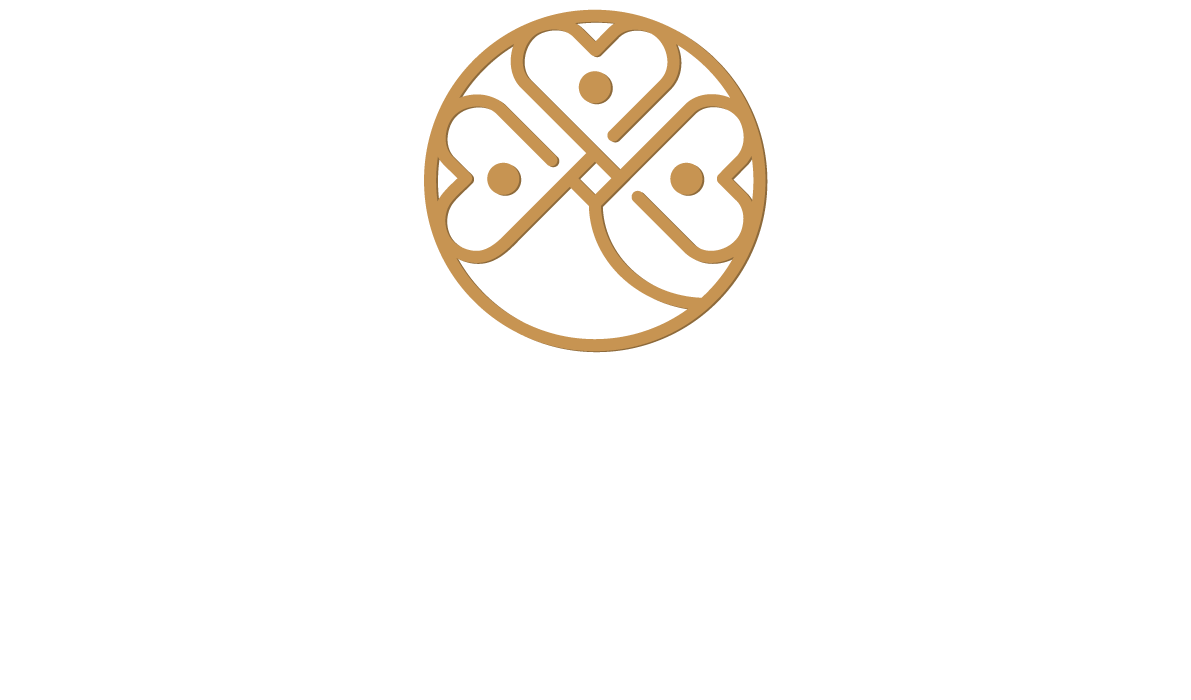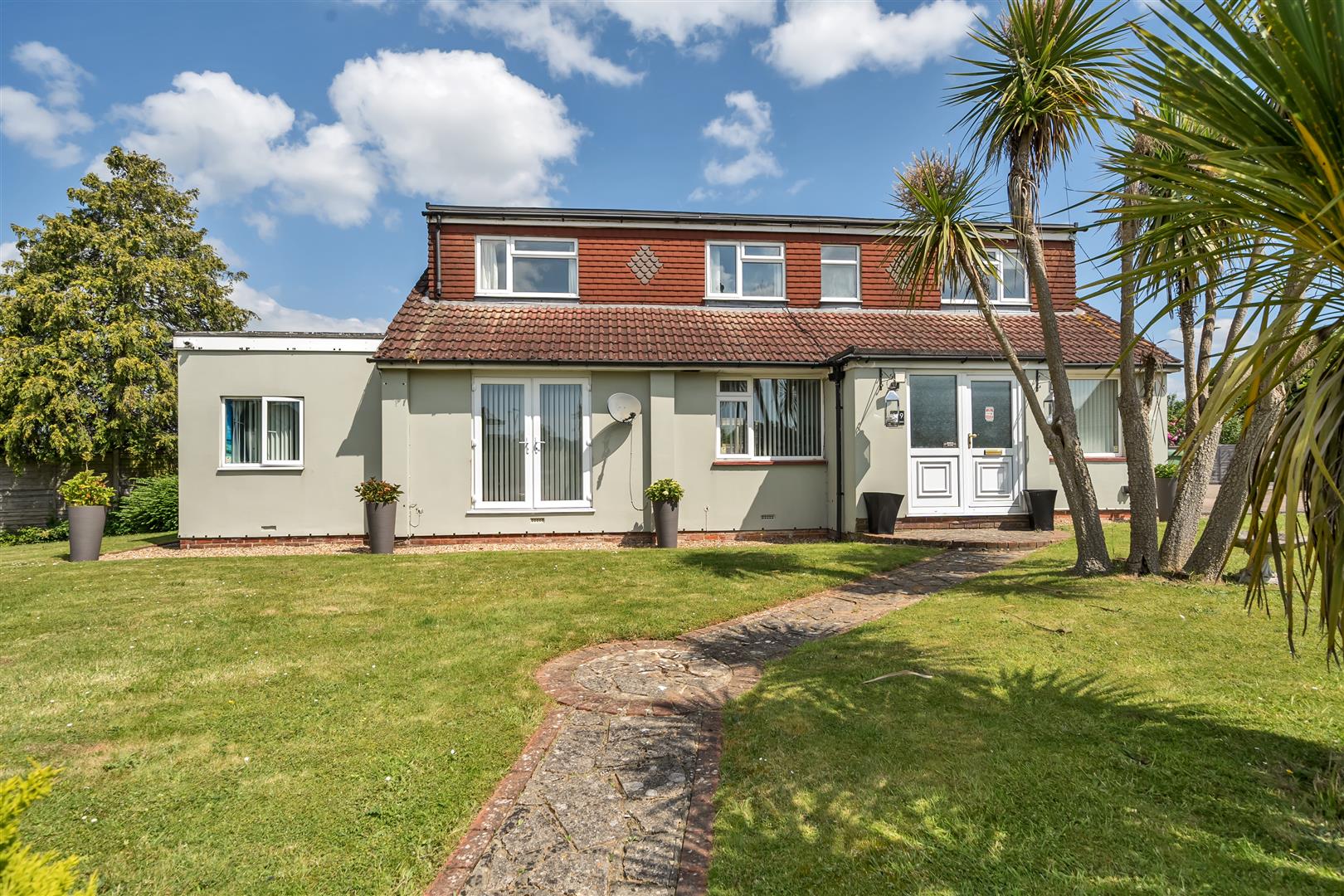
Milton Road, Cowplain, Waterlooville
Council Tax Band:
Make Enquiry
Please complete the form below and a member of staff will be in touch shortly.
Property Features
- DETACHED PROPERTY
- EX CARE HOME BEING USED AS RESTIDENTAIL
- PROBATE PROPERTY
- AMPLE PARKING
- POPULAR ROAD/LOCATION
- PERFECT FOR A BIG FAMILY
- GREAT TRANSPORT LINKS
- WALKING DISTANCE TO LOCAL AMENTIES
Property Summary
Full Details
PROPERTY DESCRIPTION
The front of the property boasts of a large block-pave driveway and fresh, clean front garden, largely laid to lawn.
The back garden, now fenced off to offer privacy was once an extension of the driveway/car park when this property was a care home.
Entering the well maintained property through the front door you are presented with a tidy hallway that leads to the smaller reception room, kitchen and main living space. The main living space offers access to the dining room, conservatory, bedroom one and bathroom.
Upstairs holds three further bedrooms, all of which are double and a second bathroom.
Every room in this house has been decorated to a very good standard with plenty of natural light throughout.
Reception Room 8.27 x 3.81 (27'1" x 12'5")
Reception room 2 3.18 x 3.16 (10'5" x 10'4")
Kitchen 5.03 x 3.39 (16'6" x 11'1")
Dining Room 3.64 x 3.03 (11'11" x 9'11")
Conservatory 4.25 x 1.68 (13'11" x 5'6")
Bedroom 1 6.24 x 2.74 (20'5" x 8'11")
Bedroom 2 4.75 x 3.78 (15'7" x 12'4")
Bedroom 3 4.25 x 2.75 (13'11" x 9'0")
Bedroom 4 3.80 x 2.90 (12'5" x 9'6")
DISCLAIMER
All information is provided without warranty. Contains HM Land Registry data © Crown copyright and database right 2021. This data is licensed under the Open Government Licence v3.0.
The information contained is intended to help you decide whether the property is suitable for you. You should verify any answers which are important to you with your property lawyer or surveyor or ask for quotes from the appropriate trade experts: builder, plumber, electrician, damp, and timber expert.
Milton Road, Cowplain, Waterlooville
Council Tax Band:
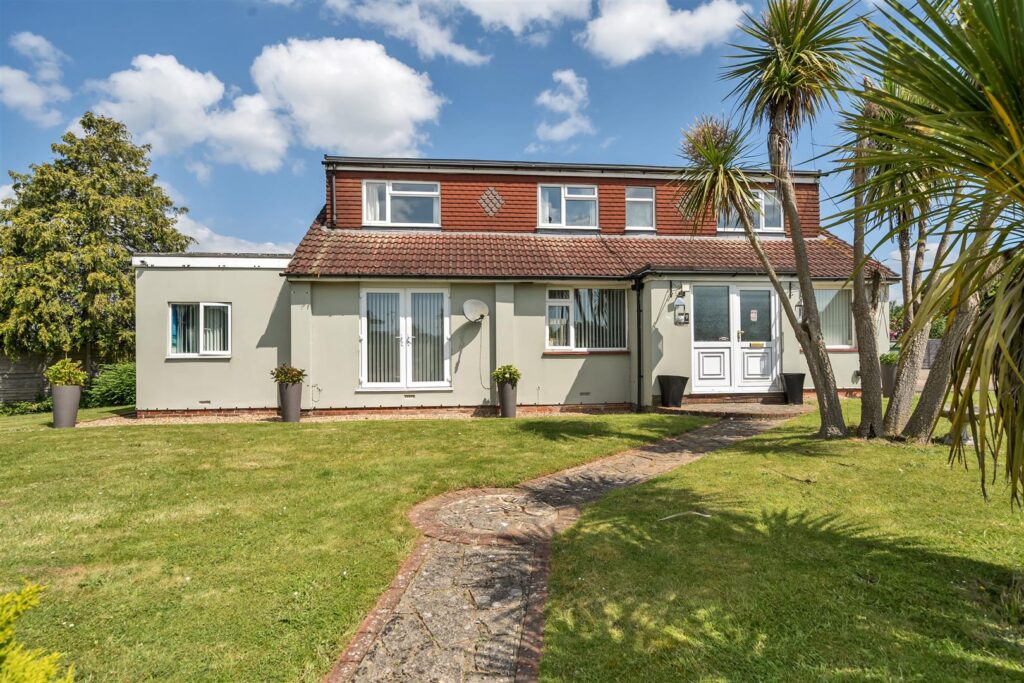
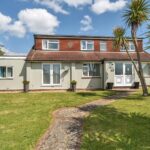
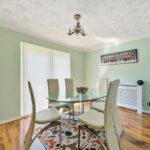
Make Enquiry
Please complete the form below and a member of staff will be in touch shortly.
Property Features
- DETACHED PROPERTY
- EX CARE HOME BEING USED AS RESTIDENTAIL
- PROBATE PROPERTY
- AMPLE PARKING
- POPULAR ROAD/LOCATION
- PERFECT FOR A BIG FAMILY
- GREAT TRANSPORT LINKS
- WALKING DISTANCE TO LOCAL AMENTIES
Property Summary
Full Details
PROPERTY DESCRIPTION
The front of the property boasts of a large block-pave driveway and fresh, clean front garden, largely laid to lawn.
The back garden, now fenced off to offer privacy was once an extension of the driveway/car park when this property was a care home.
Entering the well maintained property through the front door you are presented with a tidy hallway that leads to the smaller reception room, kitchen and main living space. The main living space offers access to the dining room, conservatory, bedroom one and bathroom.
Upstairs holds three further bedrooms, all of which are double and a second bathroom.
Every room in this house has been decorated to a very good standard with plenty of natural light throughout.
Reception Room 8.27 x 3.81 (27'1" x 12'5")
Reception room 2 3.18 x 3.16 (10'5" x 10'4")
Kitchen 5.03 x 3.39 (16'6" x 11'1")
Dining Room 3.64 x 3.03 (11'11" x 9'11")
Conservatory 4.25 x 1.68 (13'11" x 5'6")
Bedroom 1 6.24 x 2.74 (20'5" x 8'11")
Bedroom 2 4.75 x 3.78 (15'7" x 12'4")
Bedroom 3 4.25 x 2.75 (13'11" x 9'0")
Bedroom 4 3.80 x 2.90 (12'5" x 9'6")
DISCLAIMER
All information is provided without warranty. Contains HM Land Registry data © Crown copyright and database right 2021. This data is licensed under the Open Government Licence v3.0.
The information contained is intended to help you decide whether the property is suitable for you. You should verify any answers which are important to you with your property lawyer or surveyor or ask for quotes from the appropriate trade experts: builder, plumber, electrician, damp, and timber expert.
