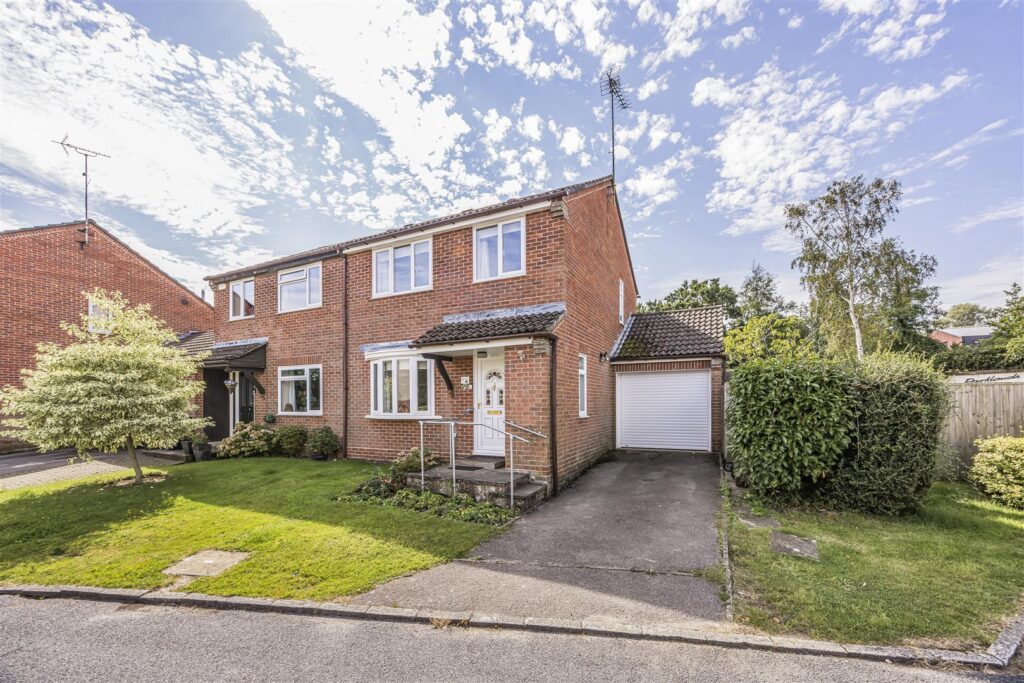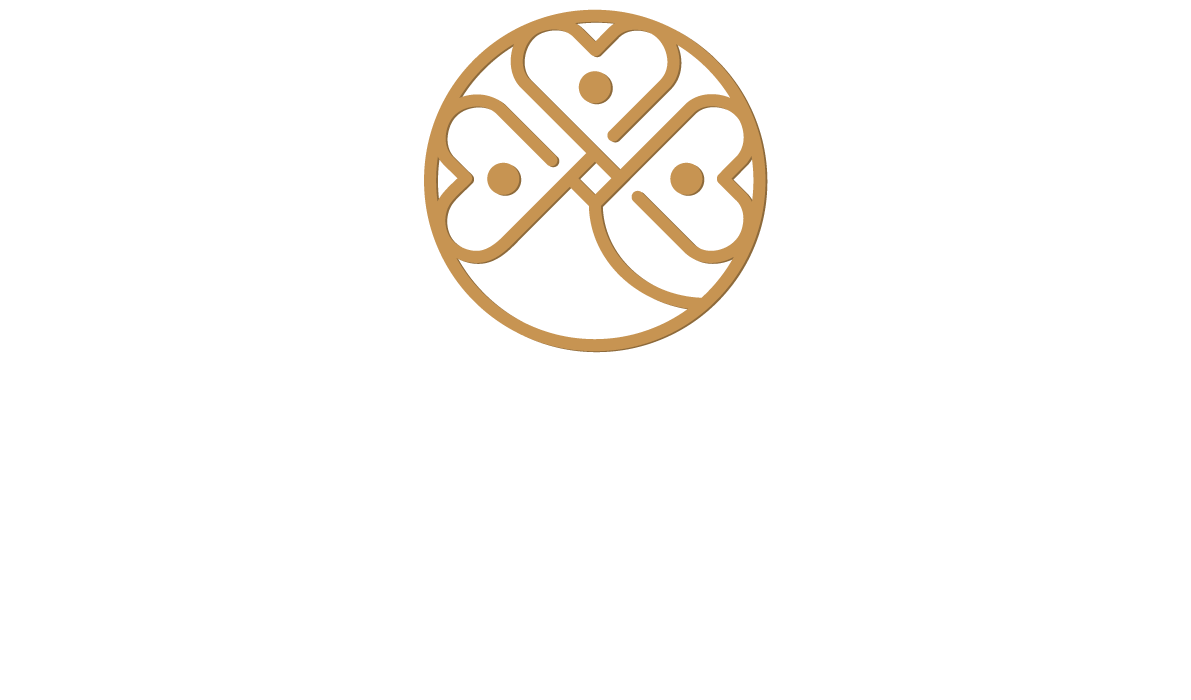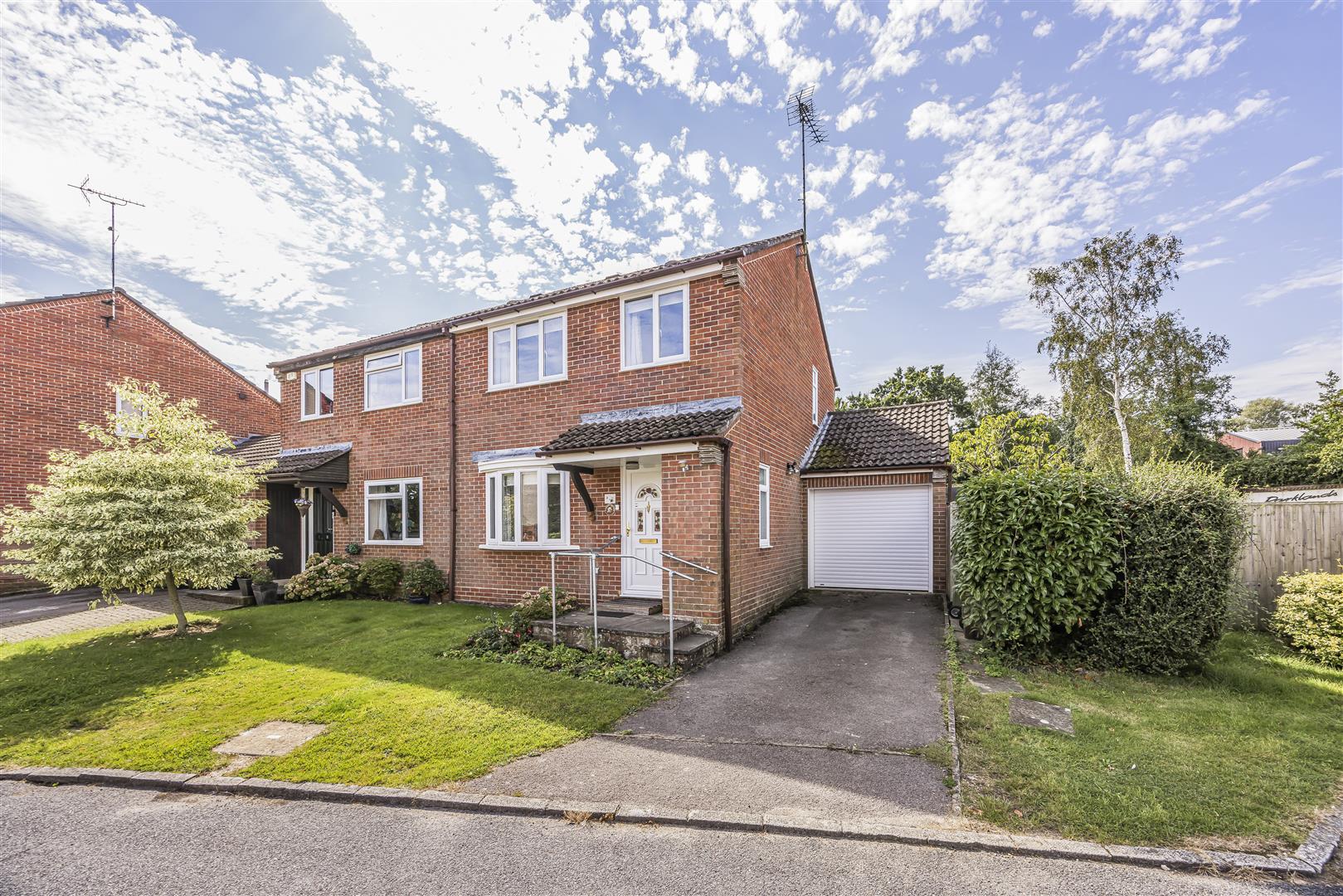
Kilnside, Denmead, Waterlooville
Council Tax Band:
Make Enquiry
Please complete the form below and a member of staff will be in touch shortly.
Property Features
- POPULAR LOCATION OF DENMEND
- QUIET CUL-DE-SAC
- GARAGE
- PERFECT FOR FIRST TIME BUYERS OR INVESTMENT
- CLOSE TO ALL LOCAL SHOPS/BUS STOPS
- BEAUTIFULLY PRESENTED GARDEN
- PROBATE PROPERTY
Property Summary
The property features a well sized entrance hall with a bright and airy living/dining area to the left. The modern kitchen is located at the back of the property leading out to a stunning patio and well maintained garden. On the first floor you have 3 generous size bedrooms and the main bathroom.
Located just off the ever-so-popular Forest Road in Denmead. This property is close to all local amenities and a great school catchment.
To book a viewing, please call 02392 259822.
Full Details
USEFUL INFORMATION
Property type: House
Property construction: Standard form
Number and types of room: 3 bedrooms, 1 bathroom, 1 reception
Electricity supply: Mains electricity
Solar Panels: No
Other electricity sources: No
Water supply: Mains water supply
Sewerage: Mains
Heating: Central heating
Heating features: Double glazing
Broadband: FTTP (Fibre to the Premises)
Mobile coverage: O2 - Excellent, Vodafone - Excellent, Three - Excellent, EE - Excellent
Parking: Garage and Driveway
Building safety issues: No
Restrictions - Listed Building: No
Restrictions - Conservation Area: No
Restrictions - Tree Preservation Orders: None
Public right of way: No
Long-term flood risk: No
Coastal erosion risk: No
Planning permission issues: No
Accessibility and adaptations: None
Coal mining area: No
Non-coal mining area: Yes
Energy Performance rating: B
DISCLAIMER
All information is provided without warranty. Contains HM Land Registry data © Crown copyright and database right 2021. This data is licensed under the Open Government Licence v3.0.
The information contained is intended to help you decide whether the property is suitable for you. You should verify any answers which are important to you with your property lawyer or surveyor or ask for quotes from the appropriate trade experts: builder, plumber, electrician, damp, and timber expert.
Living/Dining area 6.93m x 3.28m (22'9 x 10'9)
Kitchen 3.10m x 2.59m (10'2 x 8'6)
Master Bedroom 3.43m x 3.30m (11'3 x 10'10)
Bedroom 2 3.33m x 2.79m (10'11 x 9'2)
Bedroom 3 2.51m x 2.11m (8'3 x 6'11)
Shower Room 1.98m x 1.70m (6'6 x 5'7)
Kilnside, Denmead, Waterlooville
Council Tax Band:


Make Enquiry
Please complete the form below and a member of staff will be in touch shortly.
Property Features
- POPULAR LOCATION OF DENMEND
- QUIET CUL-DE-SAC
- GARAGE
- PERFECT FOR FIRST TIME BUYERS OR INVESTMENT
- CLOSE TO ALL LOCAL SHOPS/BUS STOPS
- BEAUTIFULLY PRESENTED GARDEN
- PROBATE PROPERTY
Property Summary
The property features a well sized entrance hall with a bright and airy living/dining area to the left. The modern kitchen is located at the back of the property leading out to a stunning patio and well maintained garden. On the first floor you have 3 generous size bedrooms and the main bathroom.
Located just off the ever-so-popular Forest Road in Denmead. This property is close to all local amenities and a great school catchment.
To book a viewing, please call 02392 259822.
Full Details
USEFUL INFORMATION
Property type: House
Property construction: Standard form
Number and types of room: 3 bedrooms, 1 bathroom, 1 reception
Electricity supply: Mains electricity
Solar Panels: No
Other electricity sources: No
Water supply: Mains water supply
Sewerage: Mains
Heating: Central heating
Heating features: Double glazing
Broadband: FTTP (Fibre to the Premises)
Mobile coverage: O2 - Excellent, Vodafone - Excellent, Three - Excellent, EE - Excellent
Parking: Garage and Driveway
Building safety issues: No
Restrictions - Listed Building: No
Restrictions - Conservation Area: No
Restrictions - Tree Preservation Orders: None
Public right of way: No
Long-term flood risk: No
Coastal erosion risk: No
Planning permission issues: No
Accessibility and adaptations: None
Coal mining area: No
Non-coal mining area: Yes
Energy Performance rating: B
DISCLAIMER
All information is provided without warranty. Contains HM Land Registry data © Crown copyright and database right 2021. This data is licensed under the Open Government Licence v3.0.
The information contained is intended to help you decide whether the property is suitable for you. You should verify any answers which are important to you with your property lawyer or surveyor or ask for quotes from the appropriate trade experts: builder, plumber, electrician, damp, and timber expert.
Living/Dining area 6.93m x 3.28m (22'9 x 10'9)
Kitchen 3.10m x 2.59m (10'2 x 8'6)
Master Bedroom 3.43m x 3.30m (11'3 x 10'10)
Bedroom 2 3.33m x 2.79m (10'11 x 9'2)
Bedroom 3 2.51m x 2.11m (8'3 x 6'11)
Shower Room 1.98m x 1.70m (6'6 x 5'7)


