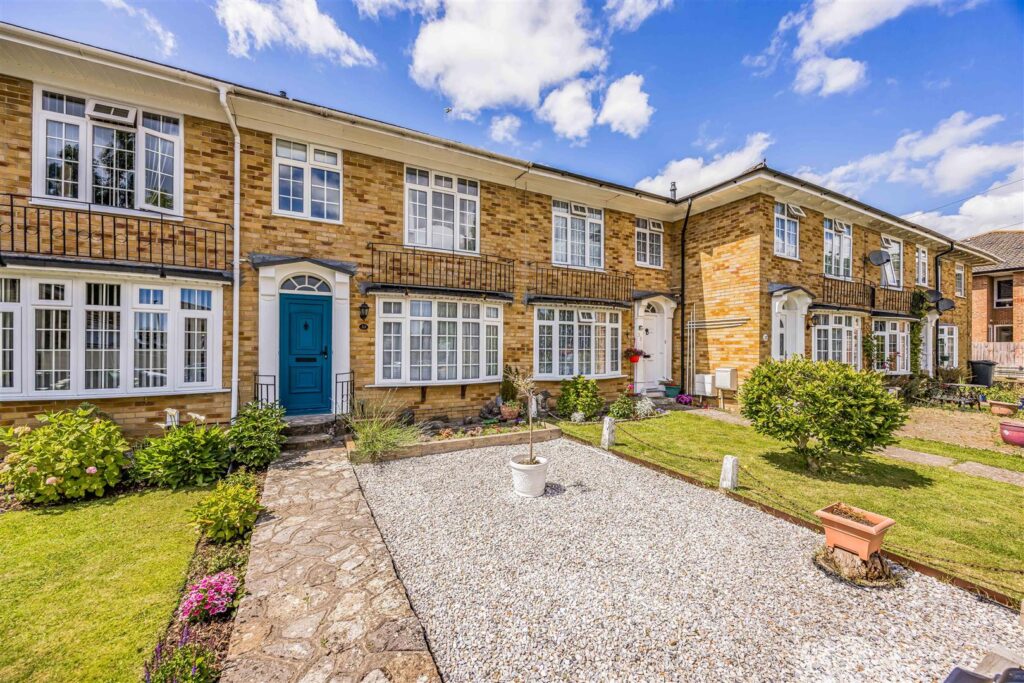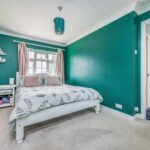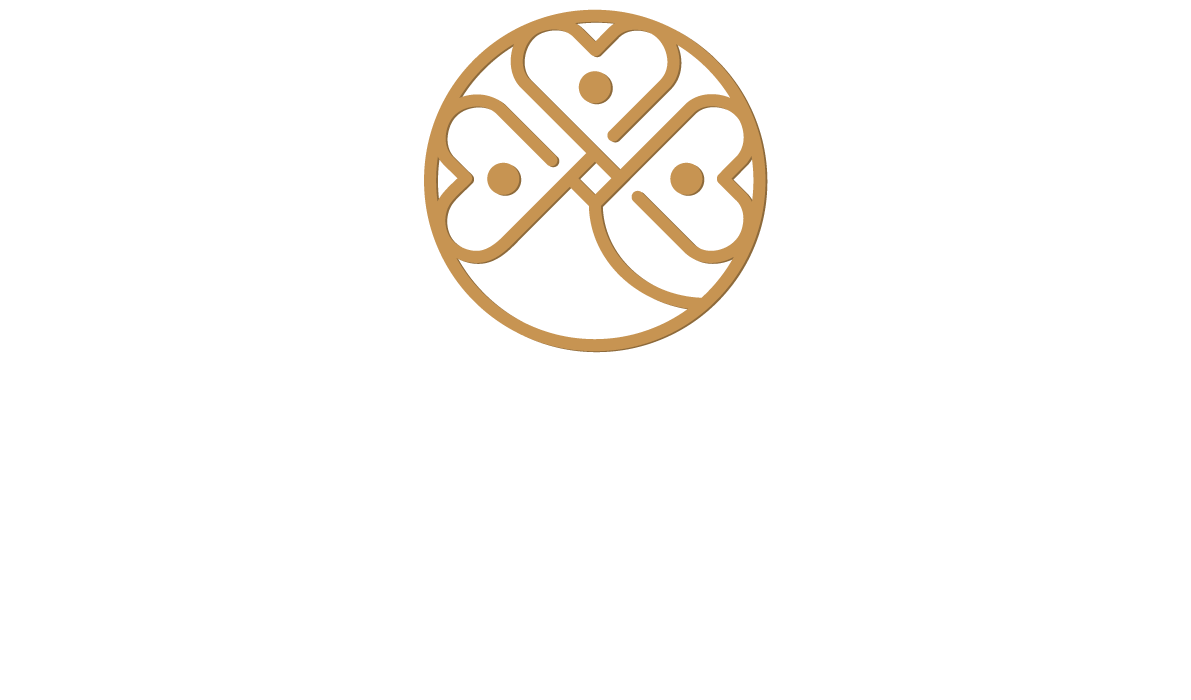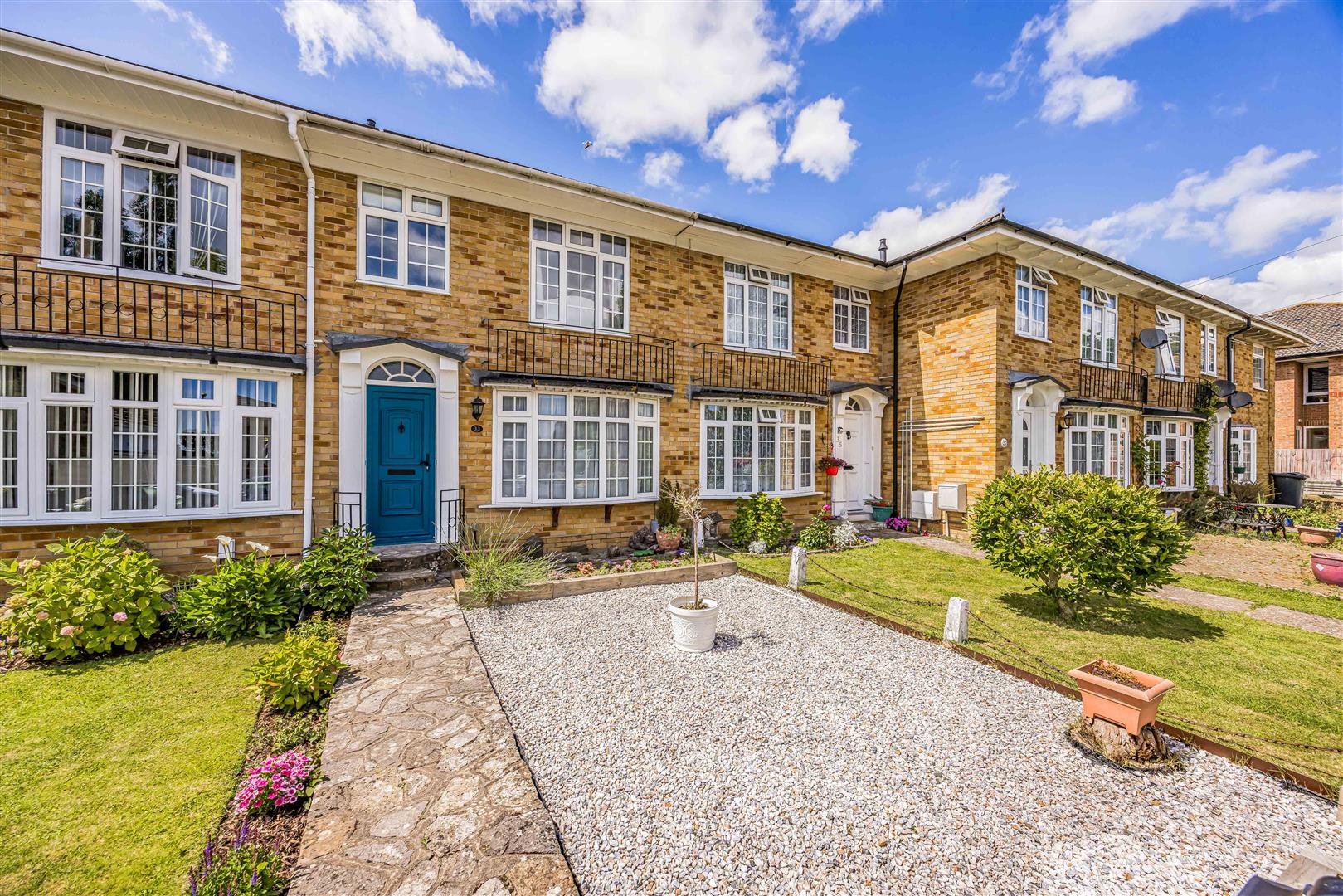
Holman Close, Waterlooville
Council Tax Band:
Make Enquiry
Please complete the form below and a member of staff will be in touch shortly.
Property Features
- MODERN THROUGHOUT
- POPULAR COWPLAIN LOCATION
- PERFECT FOR FIRST TIME BUYERS
- GARGAGE WITH ONE PARKING SPACE
- BEAUTIFUL FAMILY HOME
- VIEWING HIGHLY RECOMMENED
Property Summary
Offering great commuter links and good access to amenities and leisure activities, this property offers a perfect base for you and your family.
Early viewing is advised on this home to avoid disappointment.
Full Details
PROPERTY DESCRIPTION
As you walk through the front door, you are greeted with a compact entrance hall complete with built in storage, providing a clean and tidy space for all coats and shoes to be stored.
Immediately to the right of the entrance hall, you enter into the hub of the home, the open living/dining area. Designed for constant flow of conversation and interaction, this space is set up with designated areas for lounging and dining without compromising on space. The open hatch to the kitchen provides a chance for you to entertain guests whilst cooking up feasts.
The kitchen itself has space for all modern appliances and has plenty of storage space for a young couple or growing family. Plenty of natural light falls through the large windows, whilst the back door allows access to the low maintenance back garden.
The courtyard garden is largely paved with a pebble border, easy to maintain and good space to entertain friends and family whilst dining alfresco.
Ascending to the first floor, you'll find two double bedrooms, each designed with their own style to offer maximum comfort. The third single room is perfect for a young child or and office space. The main family bathroom is equipped with a three-piece suite, including a bath with a shower over, a toilet, and a sink, designed with clean white lines and mirrors, ensuring luxurious living for the entire family.
The property also offers it’s own garage with car parking space in front.
The location of this property is perfectly placed between local amenities of Cowplain and Waterlooville, whilst being provided the rural lifestyle offered by The Queen’s Inclosure Country Park within a five minutes walking distance and Waterlooville Golf Course. The school catchment area offers an abundance of choice in both primary and secondary. Excellent road links are available with convenient access to the A3 & M27 while a short drive to Havant train station will offer direct links to Portsmouth and London Waterloo.
The home is the perfect opportunity for a young couple looking to join the housing ladder, or a young family looking for their own space to enjoy and grow their family.
Overall, this property is a MUST SEE, the photos and description only begin to describe just how fantastic it is, we anticipate a high demand with this house so please be quick to book your viewing slot. We look forward to hearing from you and thank-you for taking the time to view this advert.
Lobby 1.51m x 1.21m (4'11" x 3'11")
Living/Dining Room 6.98 x 4.61 (22'10" x 15'1")
Kitchen 4.28 x 2.43 (14'0" x 7'11")
Master Bedroom 3.93 x 2.71 (12'10" x 8'10")
Bedroom Two 2.80 x 2.73 (9'2" x 8'11")
Bedroom Three 2.83 x 2.07 (9'3" x 6'9")
Bathroom 1.85 x1.81 (6'0" x5'11")
Garage 4.84 x 2.50 (15'10" x 8'2")
USEFUL INFORMATION
* Electricity supply: Mains electricity
* Solar Panels: No
* Other electricity sources: No
* Water supply: Mains water supply
* Sewerage: Mains
* Heating: Central heating
* Heating features: None
* Broadband: FTTP (Fibre to the Premises)
* Mobile coverage: O2 - Excellent, Vodafone - Excellent, Three - Excellent, EE - Excellent
* Parking: Driveway and Garage En Bloc
* Building safety issues: No
* Restrictions - Listed Building: No
* Restrictions - Conservation Area: No
* Restrictions - Tree Preservation Orders: None
* Public right of way: No
* Long-term flood risk: No
* Coastal erosion risk: No
* Planning permission issues: No
* Accessibility and adaptations: None
* Coal mining area: No
* Non-coal mining area: Yes
DISCLAIMER
All information is provided without warranty. Contains HM Land Registry data © Crown copyright and database right 2021. This data is licensed under the Open Government Licence v3.0.
The information contained is intended to help you decide whether the property is suitable for you. You should verify any answers which are important to you with your property lawyer or surveyor or ask for quotes from the appropriate trade experts: builder, plumber, electrician, damp, and timber expert.
Holman Close, Waterlooville
Council Tax Band:



Make Enquiry
Please complete the form below and a member of staff will be in touch shortly.
Property Features
- MODERN THROUGHOUT
- POPULAR COWPLAIN LOCATION
- PERFECT FOR FIRST TIME BUYERS
- GARGAGE WITH ONE PARKING SPACE
- BEAUTIFUL FAMILY HOME
- VIEWING HIGHLY RECOMMENED
Property Summary
Offering great commuter links and good access to amenities and leisure activities, this property offers a perfect base for you and your family.
Early viewing is advised on this home to avoid disappointment.
Full Details
PROPERTY DESCRIPTION
As you walk through the front door, you are greeted with a compact entrance hall complete with built in storage, providing a clean and tidy space for all coats and shoes to be stored.
Immediately to the right of the entrance hall, you enter into the hub of the home, the open living/dining area. Designed for constant flow of conversation and interaction, this space is set up with designated areas for lounging and dining without compromising on space. The open hatch to the kitchen provides a chance for you to entertain guests whilst cooking up feasts.
The kitchen itself has space for all modern appliances and has plenty of storage space for a young couple or growing family. Plenty of natural light falls through the large windows, whilst the back door allows access to the low maintenance back garden.
The courtyard garden is largely paved with a pebble border, easy to maintain and good space to entertain friends and family whilst dining alfresco.
Ascending to the first floor, you'll find two double bedrooms, each designed with their own style to offer maximum comfort. The third single room is perfect for a young child or and office space. The main family bathroom is equipped with a three-piece suite, including a bath with a shower over, a toilet, and a sink, designed with clean white lines and mirrors, ensuring luxurious living for the entire family.
The property also offers it’s own garage with car parking space in front.
The location of this property is perfectly placed between local amenities of Cowplain and Waterlooville, whilst being provided the rural lifestyle offered by The Queen’s Inclosure Country Park within a five minutes walking distance and Waterlooville Golf Course. The school catchment area offers an abundance of choice in both primary and secondary. Excellent road links are available with convenient access to the A3 & M27 while a short drive to Havant train station will offer direct links to Portsmouth and London Waterloo.
The home is the perfect opportunity for a young couple looking to join the housing ladder, or a young family looking for their own space to enjoy and grow their family.
Overall, this property is a MUST SEE, the photos and description only begin to describe just how fantastic it is, we anticipate a high demand with this house so please be quick to book your viewing slot. We look forward to hearing from you and thank-you for taking the time to view this advert.
Lobby 1.51m x 1.21m (4'11" x 3'11")
Living/Dining Room 6.98 x 4.61 (22'10" x 15'1")
Kitchen 4.28 x 2.43 (14'0" x 7'11")
Master Bedroom 3.93 x 2.71 (12'10" x 8'10")
Bedroom Two 2.80 x 2.73 (9'2" x 8'11")
Bedroom Three 2.83 x 2.07 (9'3" x 6'9")
Bathroom 1.85 x1.81 (6'0" x5'11")
Garage 4.84 x 2.50 (15'10" x 8'2")
USEFUL INFORMATION
* Electricity supply: Mains electricity
* Solar Panels: No
* Other electricity sources: No
* Water supply: Mains water supply
* Sewerage: Mains
* Heating: Central heating
* Heating features: None
* Broadband: FTTP (Fibre to the Premises)
* Mobile coverage: O2 - Excellent, Vodafone - Excellent, Three - Excellent, EE - Excellent
* Parking: Driveway and Garage En Bloc
* Building safety issues: No
* Restrictions - Listed Building: No
* Restrictions - Conservation Area: No
* Restrictions - Tree Preservation Orders: None
* Public right of way: No
* Long-term flood risk: No
* Coastal erosion risk: No
* Planning permission issues: No
* Accessibility and adaptations: None
* Coal mining area: No
* Non-coal mining area: Yes
DISCLAIMER
All information is provided without warranty. Contains HM Land Registry data © Crown copyright and database right 2021. This data is licensed under the Open Government Licence v3.0.
The information contained is intended to help you decide whether the property is suitable for you. You should verify any answers which are important to you with your property lawyer or surveyor or ask for quotes from the appropriate trade experts: builder, plumber, electrician, damp, and timber expert.


