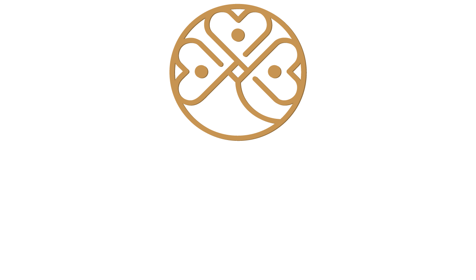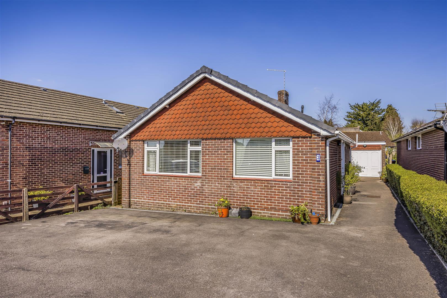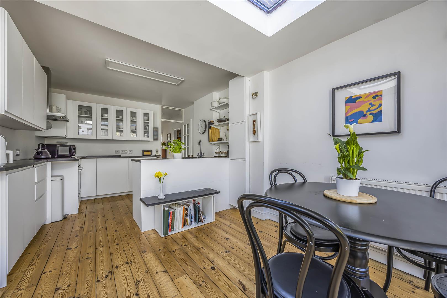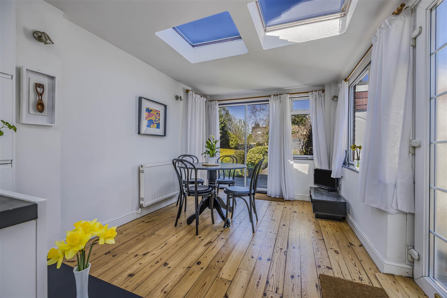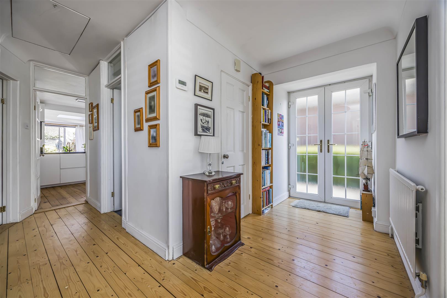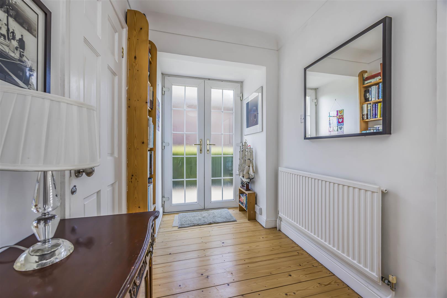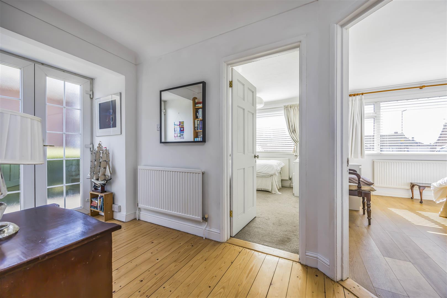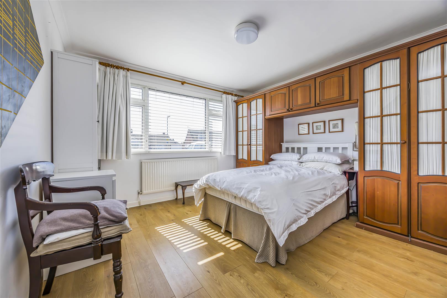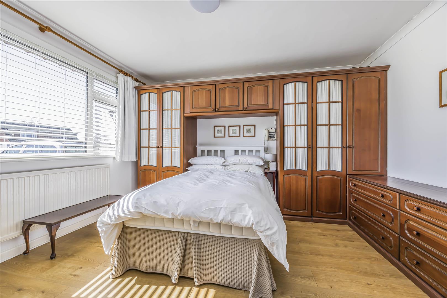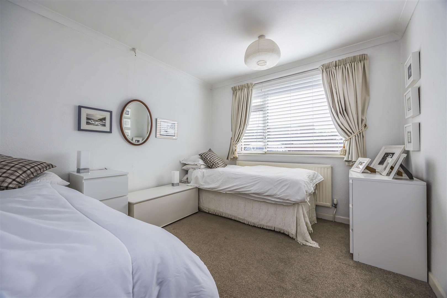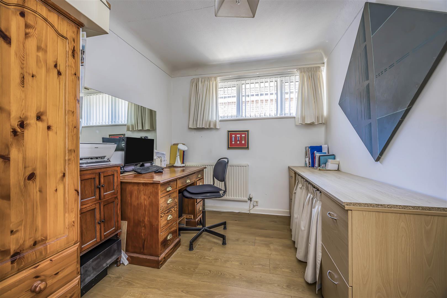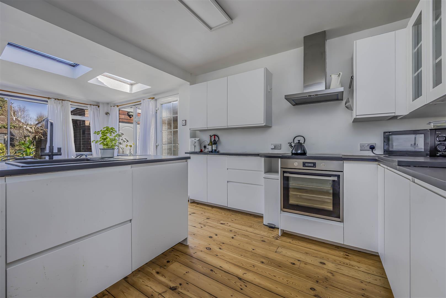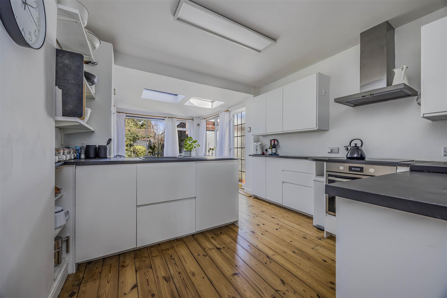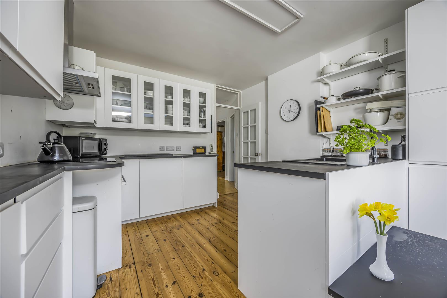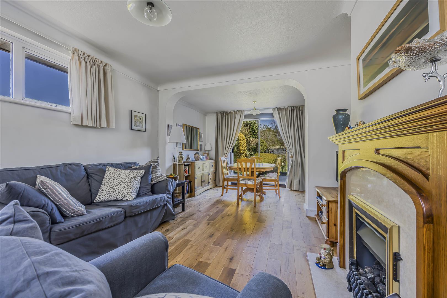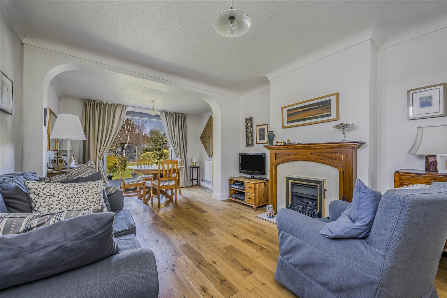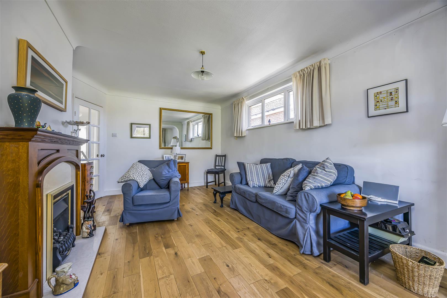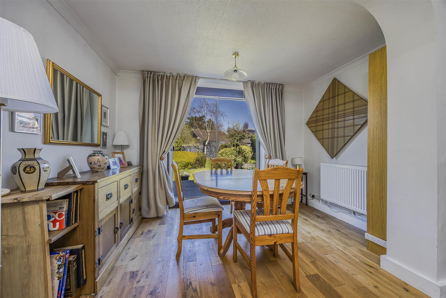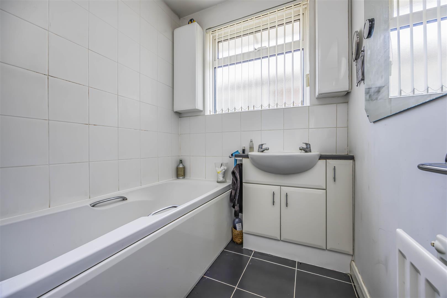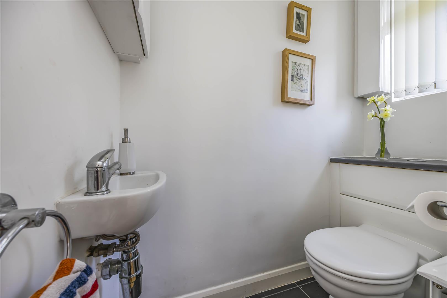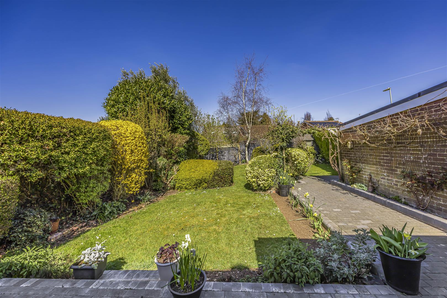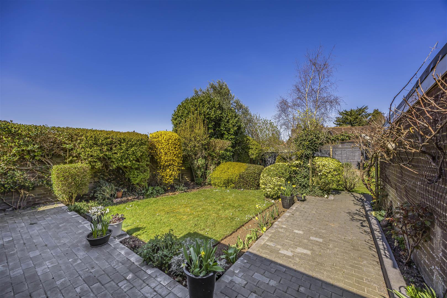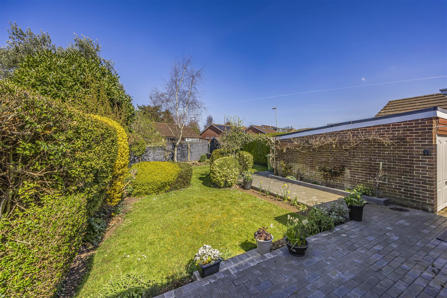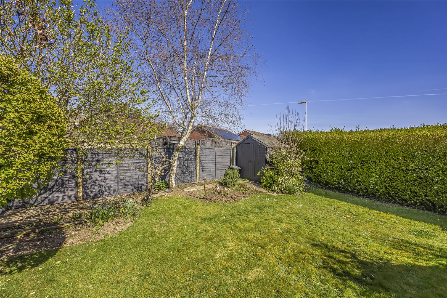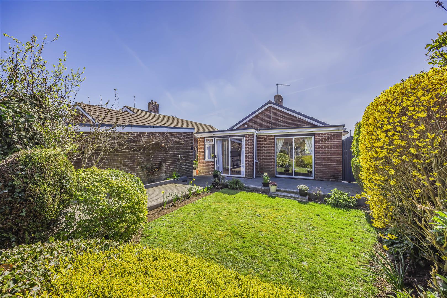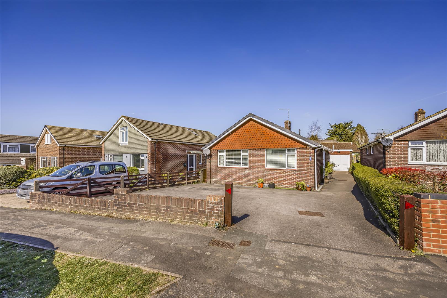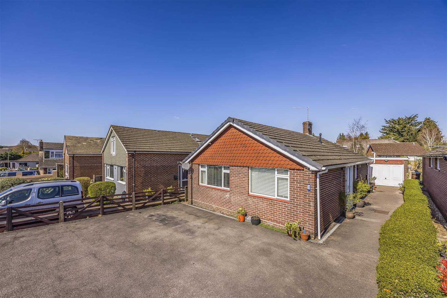
Barton Cross, Waterlooville
Council Tax Band:
Make Enquiry
Please complete the form below and a member of staff will be in touch shortly.
Property Features
- SINGLE-STORY LIVING
- MODERN KITCHEN
- BEAUTIFUL OUTSIDE SPACE
- PARKING FOR MUTIPLE VEHICLES
- GARAGE
- VIEWING HIGHLY RECOMMENDED
Property Summary
This property is perfect for first time buyers, growing families and those looking to downsize.
This property is ideally situated just minutes away from local shops, bus routes and the popular school, Horndean Technology College.
To book a viewing now, please call 02392259822.
Full Details
PROPERTY DESCRIPTION
As you approach this property, you are met with your own private driveway which provides plenty of parking spaces making it convenient for you and your guests. You enter this bungalow through the unique side door. This entrance leads into a bright, spacious entrance hall with plenty of storage space and a cloakroom. The bathroom is a simple, minimalistic space completed with underfloor heating, white tiled walls and grey tiled floors. It has a separate W/C. This property includes 3 generously sized double bedrooms. The master bedroom features built-in wardrobes and is decorated with white tones throughout. Bedroom two is finished with cosy carpets and fresh tones. Bedroom three is currently used as a home office but is adequately sized for a double bedroom. Leading through to the living room area, this is filled with natural light, creating a warm and inviting atmosphere. Large windows offer beautiful views of the well-kept garden with double doors opening up to the patio area. The heart of this home is the modern kitchen that combines a sleek design with practical features. This kitchen is more than just a functional area it is great for entertaining guests. The skylights flood the kitchen with sunlight, enhancing the overall brightness of the space. The kitchen also has sliding doors giving direct access to the garden space. The beautifully presented garden offers a patio area, luscious greenery and a brick-built BBQ ready for family time or entertaining guests. The garage space is a multifunctional space with built in cupboards, shelving and has working electrics.
RECEPTION HALL 3.99 x 1.68 (13'1" x 5'6")
W/C 1.74 x 0.80 (5'8" x 2'7")
MASTER BEDROOM 3.95 x 3.64 (12'11" x 11'11")
BEDROOM 2 3.22 x 3.00 (10'6" x 9'10")
BEDROOM 3 2.91 x 2.48 (9'6" x 8'1" )
LIVING/DINING ROOM 6.70 x 3.45 (21'11" x 11'3")
KITCHEN 6.50 x 3.16 (21'3" x 10'4" )
BATHROOM 2.33 x 1.65 (7'7" x 5'4")
GARAGE 5.38 x 2.52 (17'7" x 8'3" )
ADDITIONAL INFORMATION
Council tax band: C
Tenure: Freehold
Property type: Bungalow
Property construction: Standard form
Electricity supply: Mains electricity
Solar Panels: No
Other electricity sources: No
Water supply: Mains water supply
Sewerage: Mains
Heating: Central heating
Heating features: Double glazing and Underfloor heating
Broadband: FTTP (Fibre to the Premises)
Mobile coverage: O2 - Good, Vodafone - Good, Three - Great, EE - Good
Parking: Garage, Driveway, Off Street, and Private
Building safety issues: No
Restrictions - Listed Building: No
Restrictions - Conservation Area: No
Restrictions - Tree Preservation Orders: None
Public right of way: No
Long-term area flood risk: No
Coastal erosion risk: No
Planning permission issues: No
Accessibility and adaptations: None
Coal mining area: No
Non-coal mining area: Yes
Energy Performance rating: D
DISCLAIMER
All information is provided without warranty. Contains HM Land Registry data © Crown copyright and database right 2021. This data is licensed under the Open Government Licence v3.0.
The information contained is intended to help you decide whether the property is suitable for you.
You should verify any answers which are important to you with your property lawyer or surveyor or ask for quotes from the appropriate trade experts: builder, plumber, electrician, damp, and timber expert.
Barton Cross, Waterlooville
Council Tax Band:
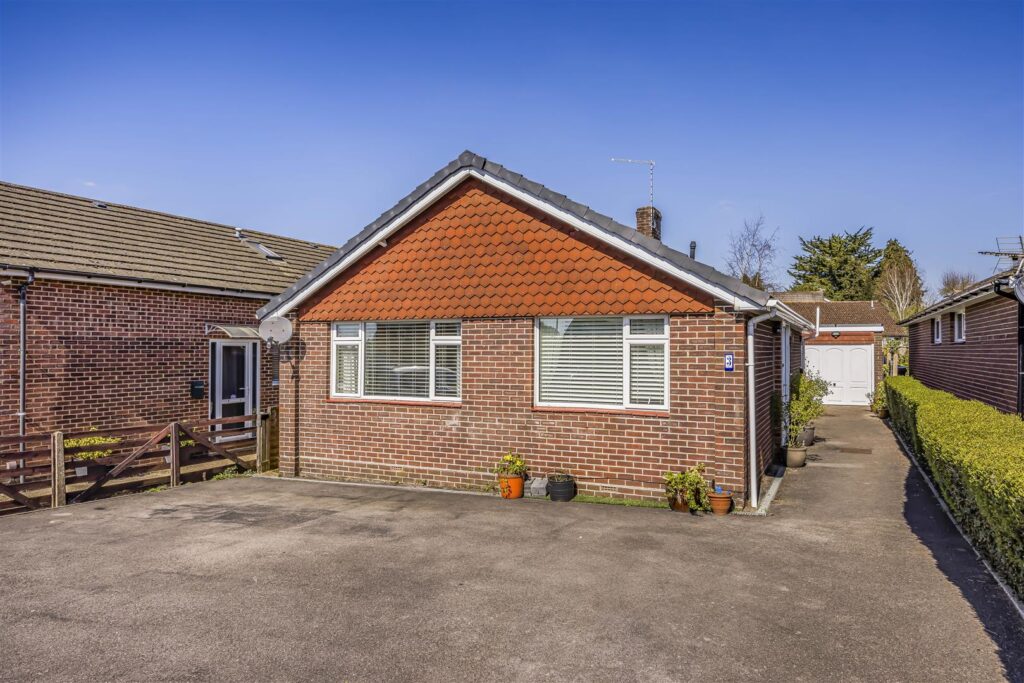
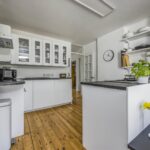
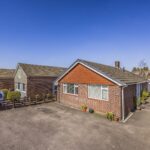
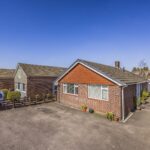
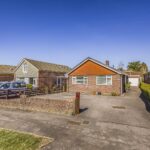
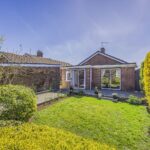
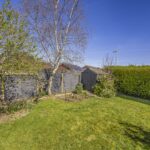
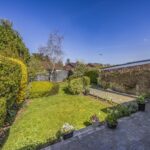
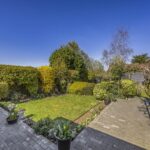
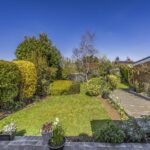
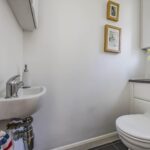
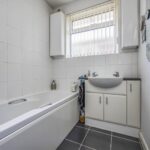
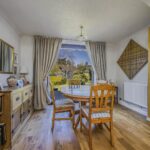
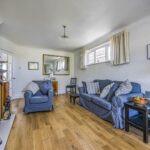
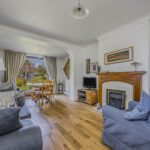
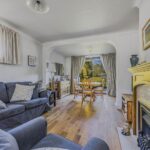
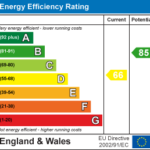
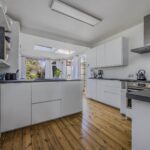
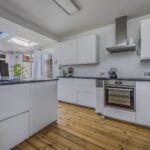
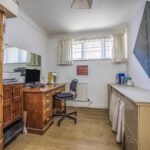
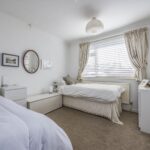


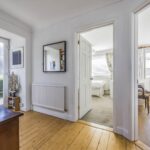
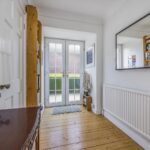
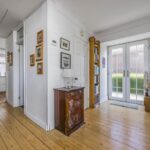
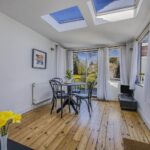
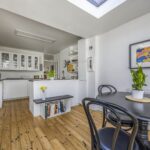
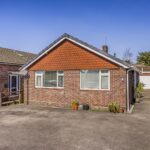
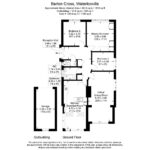
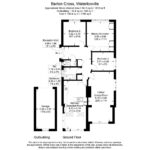
Make Enquiry
Please complete the form below and a member of staff will be in touch shortly.
Property Features
- SINGLE-STORY LIVING
- MODERN KITCHEN
- BEAUTIFUL OUTSIDE SPACE
- PARKING FOR MUTIPLE VEHICLES
- GARAGE
- VIEWING HIGHLY RECOMMENDED
Property Summary
This property is perfect for first time buyers, growing families and those looking to downsize.
This property is ideally situated just minutes away from local shops, bus routes and the popular school, Horndean Technology College.
To book a viewing now, please call 02392259822.
Full Details
PROPERTY DESCRIPTION
As you approach this property, you are met with your own private driveway which provides plenty of parking spaces making it convenient for you and your guests. You enter this bungalow through the unique side door. This entrance leads into a bright, spacious entrance hall with plenty of storage space and a cloakroom. The bathroom is a simple, minimalistic space completed with underfloor heating, white tiled walls and grey tiled floors. It has a separate W/C. This property includes 3 generously sized double bedrooms. The master bedroom features built-in wardrobes and is decorated with white tones throughout. Bedroom two is finished with cosy carpets and fresh tones. Bedroom three is currently used as a home office but is adequately sized for a double bedroom. Leading through to the living room area, this is filled with natural light, creating a warm and inviting atmosphere. Large windows offer beautiful views of the well-kept garden with double doors opening up to the patio area. The heart of this home is the modern kitchen that combines a sleek design with practical features. This kitchen is more than just a functional area it is great for entertaining guests. The skylights flood the kitchen with sunlight, enhancing the overall brightness of the space. The kitchen also has sliding doors giving direct access to the garden space. The beautifully presented garden offers a patio area, luscious greenery and a brick-built BBQ ready for family time or entertaining guests. The garage space is a multifunctional space with built in cupboards, shelving and has working electrics.
RECEPTION HALL 3.99 x 1.68 (13'1" x 5'6")
W/C 1.74 x 0.80 (5'8" x 2'7")
MASTER BEDROOM 3.95 x 3.64 (12'11" x 11'11")
BEDROOM 2 3.22 x 3.00 (10'6" x 9'10")
BEDROOM 3 2.91 x 2.48 (9'6" x 8'1" )
LIVING/DINING ROOM 6.70 x 3.45 (21'11" x 11'3")
KITCHEN 6.50 x 3.16 (21'3" x 10'4" )
BATHROOM 2.33 x 1.65 (7'7" x 5'4")
GARAGE 5.38 x 2.52 (17'7" x 8'3" )
ADDITIONAL INFORMATION
Council tax band: C
Tenure: Freehold
Property type: Bungalow
Property construction: Standard form
Electricity supply: Mains electricity
Solar Panels: No
Other electricity sources: No
Water supply: Mains water supply
Sewerage: Mains
Heating: Central heating
Heating features: Double glazing and Underfloor heating
Broadband: FTTP (Fibre to the Premises)
Mobile coverage: O2 - Good, Vodafone - Good, Three - Great, EE - Good
Parking: Garage, Driveway, Off Street, and Private
Building safety issues: No
Restrictions - Listed Building: No
Restrictions - Conservation Area: No
Restrictions - Tree Preservation Orders: None
Public right of way: No
Long-term area flood risk: No
Coastal erosion risk: No
Planning permission issues: No
Accessibility and adaptations: None
Coal mining area: No
Non-coal mining area: Yes
Energy Performance rating: D
DISCLAIMER
All information is provided without warranty. Contains HM Land Registry data © Crown copyright and database right 2021. This data is licensed under the Open Government Licence v3.0.
The information contained is intended to help you decide whether the property is suitable for you.
You should verify any answers which are important to you with your property lawyer or surveyor or ask for quotes from the appropriate trade experts: builder, plumber, electrician, damp, and timber expert.
