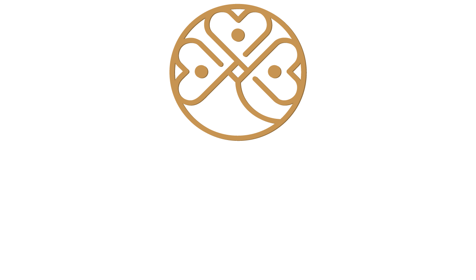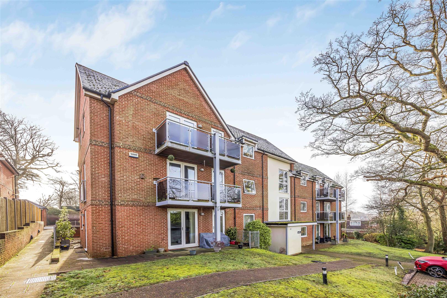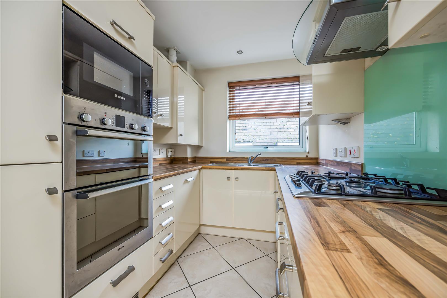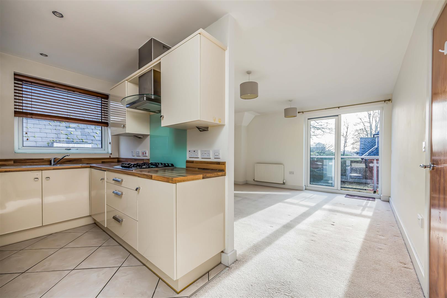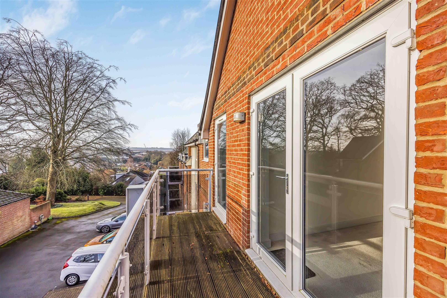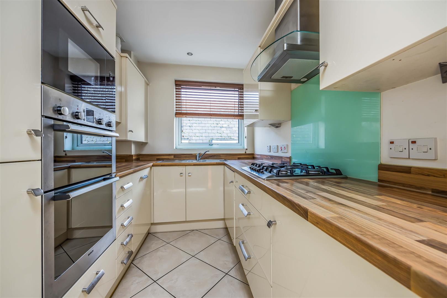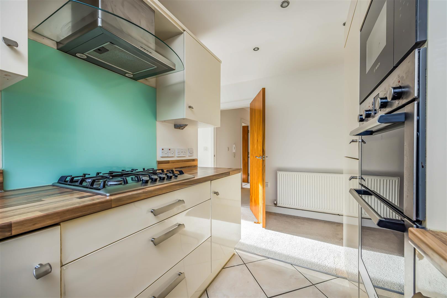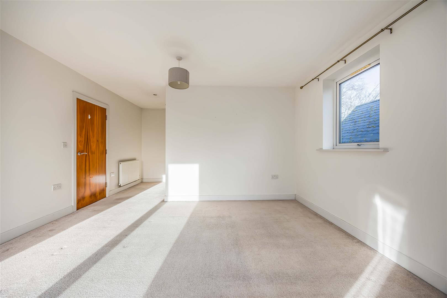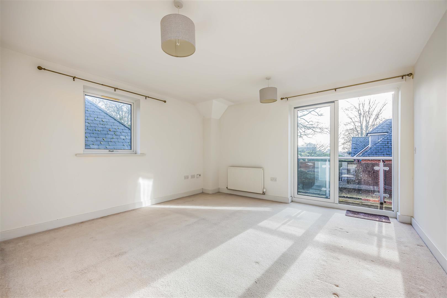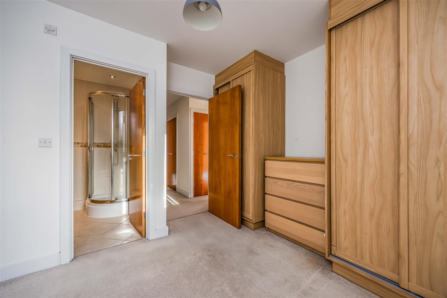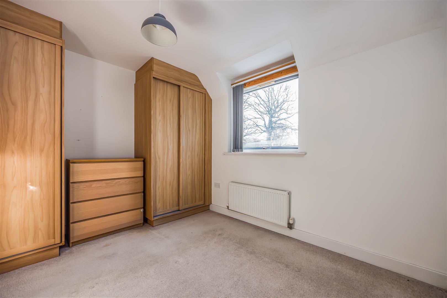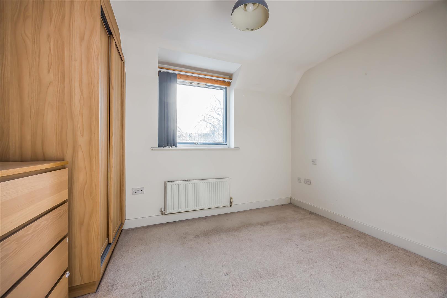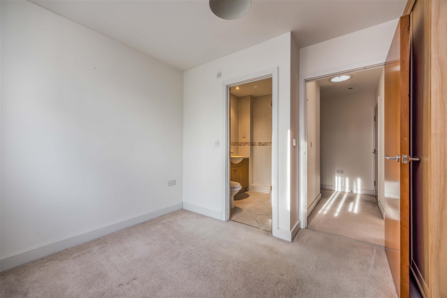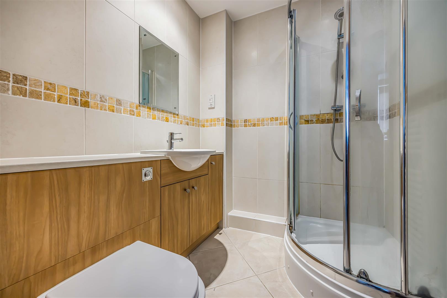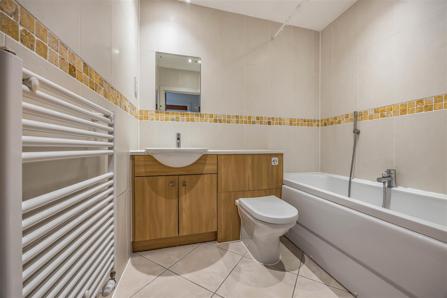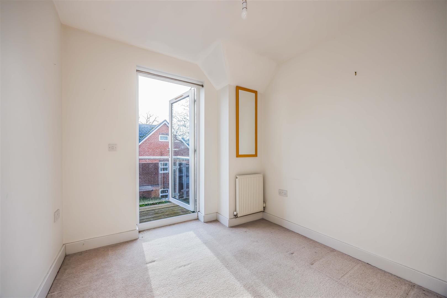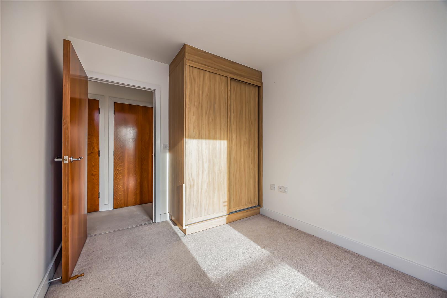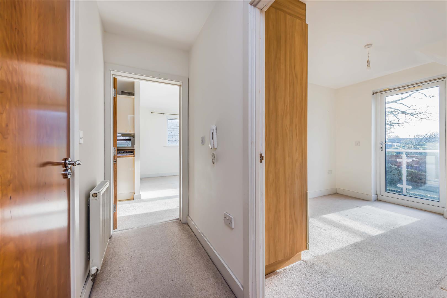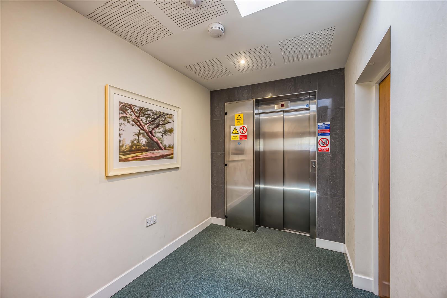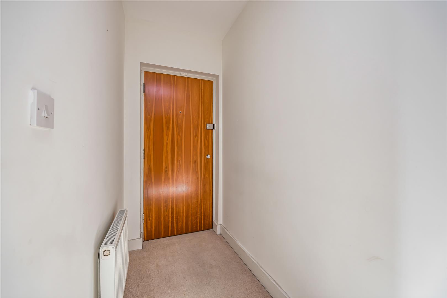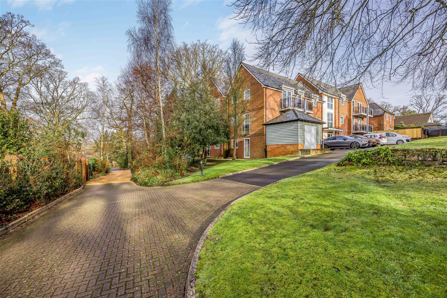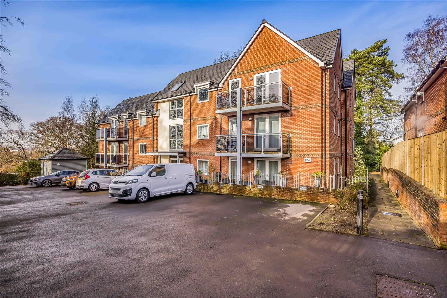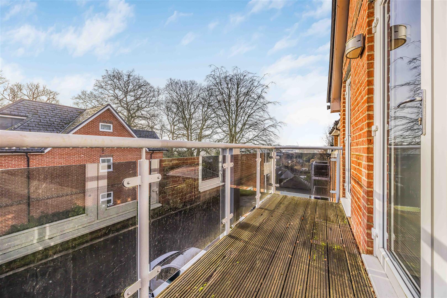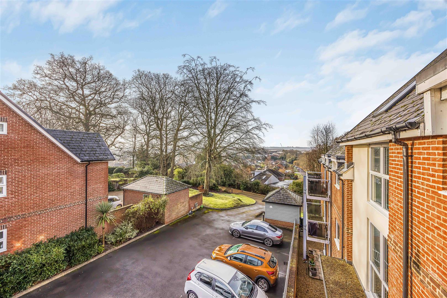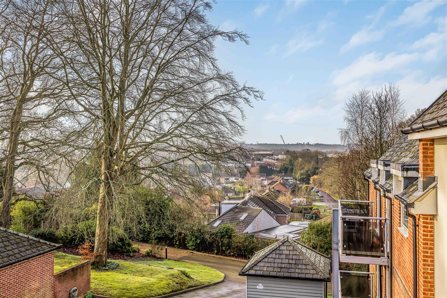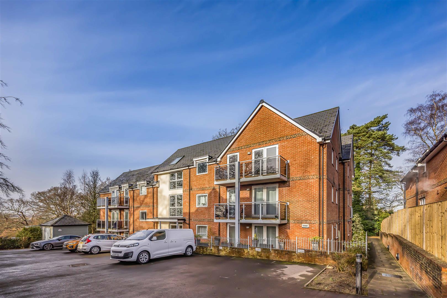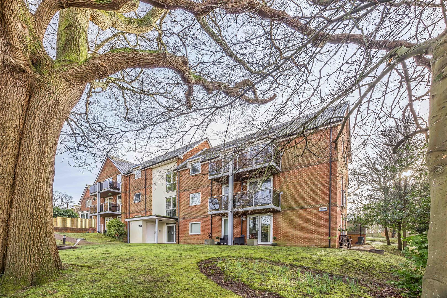
Ashcroft Court, 60 Winchester Road, Chandler’s Ford, Eastleigh
Council Tax Band:
Make Enquiry
Please complete the form below and a member of staff will be in touch shortly.
Property Features
- POPULAR LOCATION
- VACANT POSSESSION
- INVESTMENT OPPORTUNITY
- CLOSE TO LOCAL TRANSPORT LINKS
Property Summary
The location of this property is in a well-known area called Chandlers Ford in Eastleigh surrounded by popular schools and local transport links.
One of the main attractions of this this property is that you benefit from your own parking space and visitors parking.
This property ticks all the boxes for first time buyers or investors.
This is a must view property!! To view call 02392259822
Full Details
PROPERTY DESCRIPTION
As you enter the property you are met with a spacious entrance hall with access to your own storage space. The open living/ dining area is a bright room with French doors opening up on to the balcony with beautiful views surrounded by luscious greenery. The well decorated kitchen provides ample worktop and storage space. Leading on to the reasonable sized second bedroom, this bedroom has direct access to the balcony which opens up the bedroom to make it feel light and airy. The master bedroom has plenty of storage with built in wardrobes and its own ensuite with a shower. The modern bathroom benefits from a fully fitted 3-peice suite.
RECEPTION HALL 2.86 x 2.79 (9'4" x 9'1")
STORAGE 0.98 x 0.95 1.03 x 0.95 (3'2" x 3'1" 3'4" x 3'1")
BATHROOM 2.17 x 1.68 (7'1" x 5'6")
KITCHEN 4.20 x 2.09 (13'9" x 6'10")
LIVING/DINING ROOM 4.21 x 4.09 (13'9" x 13'5")
BEDROOM 2 3.44 x 2.58 (11'3" x 8'5")
MASTER BEDROOM 3.53 x 3.09 (11'6" x 10'1")
ENSUITE 1.99 x 1.76 (6'6" x 5'9")
BALCONY 4.43 x 1.29 (14'6" x 4'2")
ADDITONAL INFORMATION
Council tax band: C
Property type: Flat
Property construction: Standard form
Electricity supply: Mains electricity
Solar Panels: No
Water supply: Mains water supply
Sewerage: Mains
Heating: Central heating
Heating features: Double glazing
Broadband: FTTP (Fibre to the Premises)
Mobile coverage: O2 - Good, Vodafone - Good, Three - Great, EE - Good
Parking: Allocated, Off Street, and Rear
Building safety issues: No
Restrictions - Listed Building: No
Restrictions - Tree Preservation Orders: None
Public right of way: No
Long-term area flood risk: No
Accessibility and adaptations: Lift access
Planning permission issues: No
DISCLAIMER
All information is provided without warranty. Contains HM Land Registry data © Crown copyright and database right 2021. This data is licensed under the Open Government Licence v3.0.
The information contained is intended to help you decide whether the property is suitable for you.
You should verify any answers which are important to you with your property lawyer or surveyor or ask for quotes from the appropriate trade experts: builder, plumber, electrician, damp, and timber expert.
Ashcroft Court, 60 Winchester Road, Chandler’s Ford, Eastleigh
Council Tax Band:
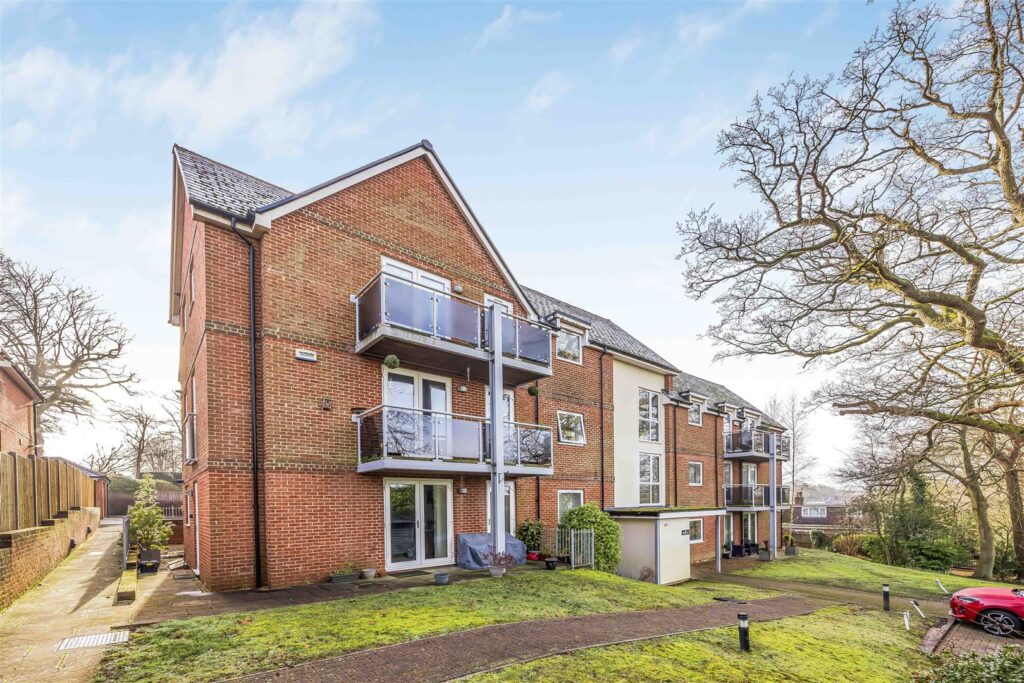
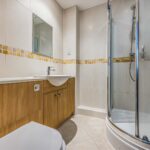





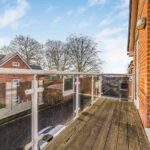


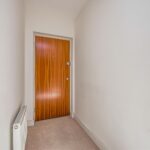

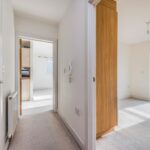
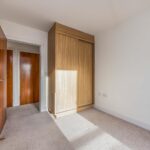
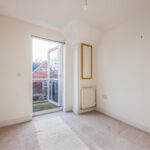
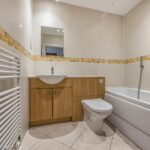
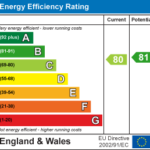
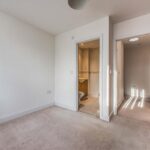
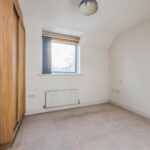
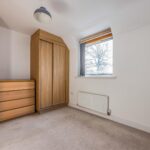
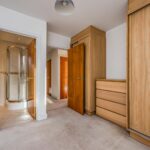
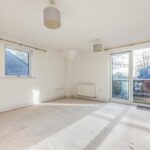
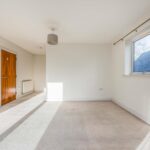
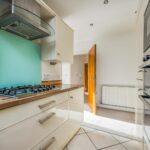
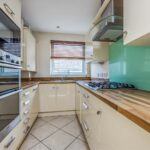
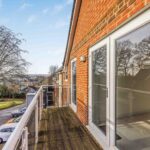
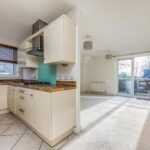
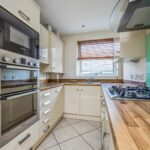

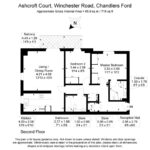
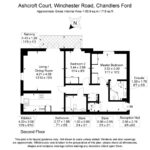
Make Enquiry
Please complete the form below and a member of staff will be in touch shortly.
Property Features
- POPULAR LOCATION
- VACANT POSSESSION
- INVESTMENT OPPORTUNITY
- CLOSE TO LOCAL TRANSPORT LINKS
Property Summary
The location of this property is in a well-known area called Chandlers Ford in Eastleigh surrounded by popular schools and local transport links.
One of the main attractions of this this property is that you benefit from your own parking space and visitors parking.
This property ticks all the boxes for first time buyers or investors.
This is a must view property!! To view call 02392259822
Full Details
PROPERTY DESCRIPTION
As you enter the property you are met with a spacious entrance hall with access to your own storage space. The open living/ dining area is a bright room with French doors opening up on to the balcony with beautiful views surrounded by luscious greenery. The well decorated kitchen provides ample worktop and storage space. Leading on to the reasonable sized second bedroom, this bedroom has direct access to the balcony which opens up the bedroom to make it feel light and airy. The master bedroom has plenty of storage with built in wardrobes and its own ensuite with a shower. The modern bathroom benefits from a fully fitted 3-peice suite.
RECEPTION HALL 2.86 x 2.79 (9'4" x 9'1")
STORAGE 0.98 x 0.95 1.03 x 0.95 (3'2" x 3'1" 3'4" x 3'1")
BATHROOM 2.17 x 1.68 (7'1" x 5'6")
KITCHEN 4.20 x 2.09 (13'9" x 6'10")
LIVING/DINING ROOM 4.21 x 4.09 (13'9" x 13'5")
BEDROOM 2 3.44 x 2.58 (11'3" x 8'5")
MASTER BEDROOM 3.53 x 3.09 (11'6" x 10'1")
ENSUITE 1.99 x 1.76 (6'6" x 5'9")
BALCONY 4.43 x 1.29 (14'6" x 4'2")
ADDITONAL INFORMATION
Council tax band: C
Property type: Flat
Property construction: Standard form
Electricity supply: Mains electricity
Solar Panels: No
Water supply: Mains water supply
Sewerage: Mains
Heating: Central heating
Heating features: Double glazing
Broadband: FTTP (Fibre to the Premises)
Mobile coverage: O2 - Good, Vodafone - Good, Three - Great, EE - Good
Parking: Allocated, Off Street, and Rear
Building safety issues: No
Restrictions - Listed Building: No
Restrictions - Tree Preservation Orders: None
Public right of way: No
Long-term area flood risk: No
Accessibility and adaptations: Lift access
Planning permission issues: No
DISCLAIMER
All information is provided without warranty. Contains HM Land Registry data © Crown copyright and database right 2021. This data is licensed under the Open Government Licence v3.0.
The information contained is intended to help you decide whether the property is suitable for you.
You should verify any answers which are important to you with your property lawyer or surveyor or ask for quotes from the appropriate trade experts: builder, plumber, electrician, damp, and timber expert.
