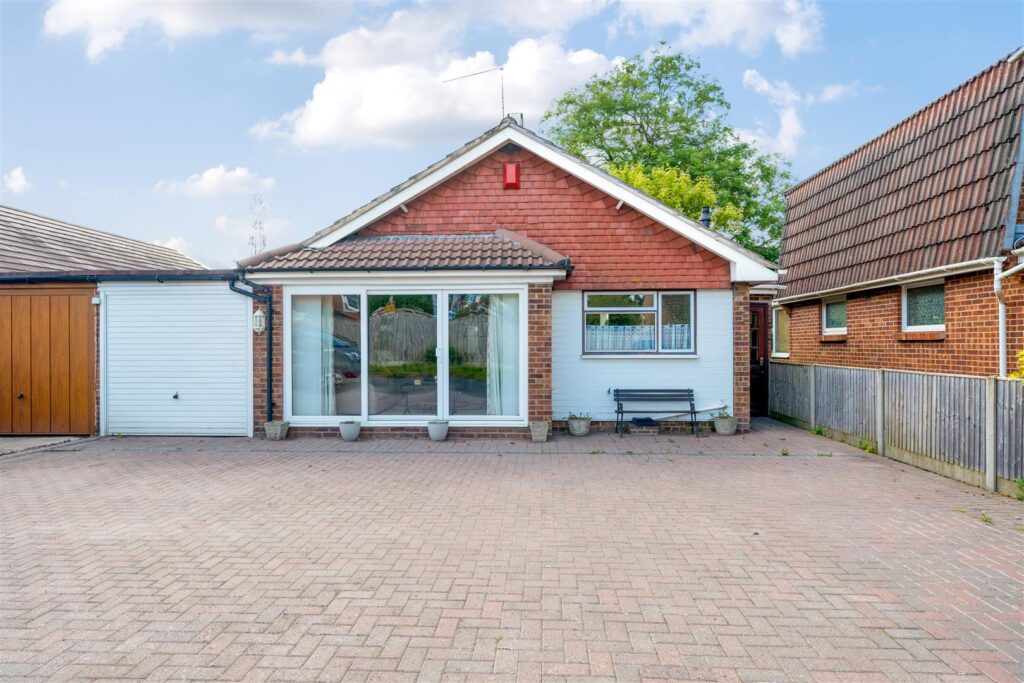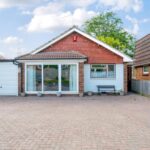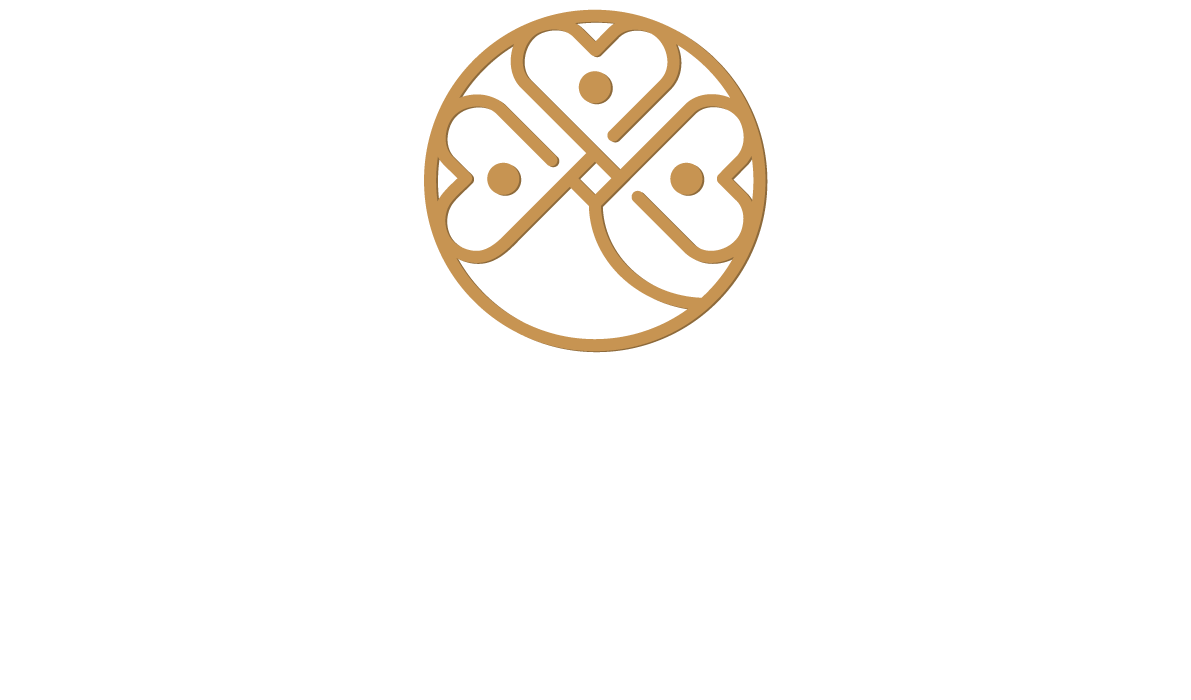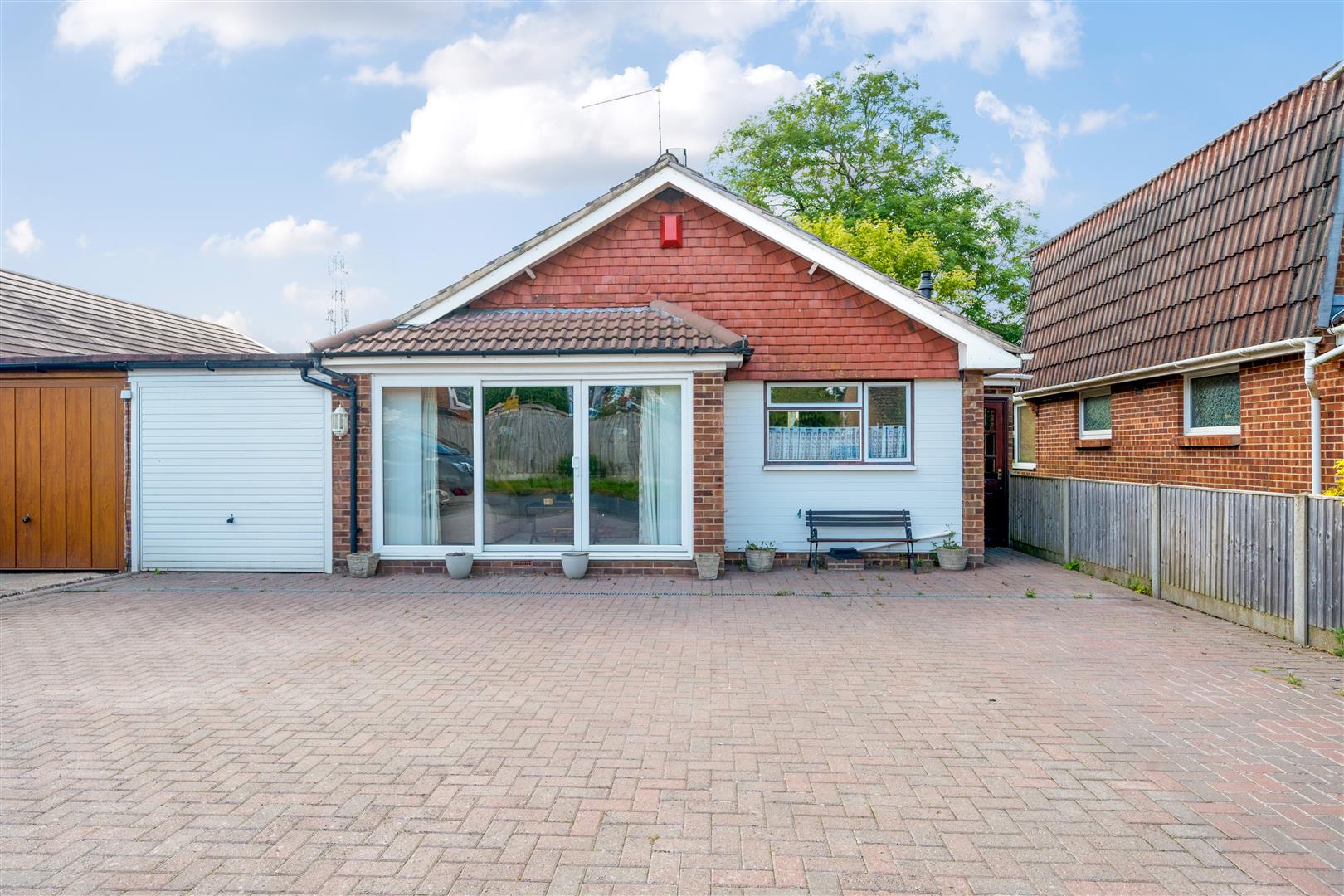
Sutton Road, Waterlooville
Council Tax Band:
Make Enquiry
Please complete the form below and a member of staff will be in touch shortly.
Property Features
- LINK DEATCHED
- SECLUDED PRIVATE GARDEN
- AMPLE PARKING
- IN NEED OF MODERNISATION
- GARAGE
- CONSERVATORY
- NO FORWARD CHAIN
- PROBATE PROPERTY
- VIEWING HIGHLY RECCOMENDED
- EXTENSION POTENTIAL SUBJECT TO PLANNING
Property Summary
To the front of the property, you have a large block-pave driveway, easily accessible via the drop-kerb, allowing for ample off-road parking for a multi-car family and guests.
The bungalow itself offers plenty of natural light throughout, with versatile living spaces for entertaining and relaxing. The entrance hall leads you into the property, providing access to the rest of the living spaces.
The separate kitchen provides a large amount of storage and is equipped with all modern appliances built in. The large living/ dining room has an abundance of natural light from the French doors and windows, also featuring a gas fireplace - perfect for winter evenings to curl up in front of. A separate office space caters for those who hybrid work or work from home full time.
Three good sized bedrooms, two of which are double can be utilised in a variety of different ways to suit your style of living. The spacious conservatory can be accessed via bedroom one and two, currently being used as a utility room and extra living space, the room gives you the flexibility to create a space that works for you and your family.
The location of this property is within a short driving distance from full amenities within Waterlooville and the more rural village of Denmead, providing the perfect balance of a busy environment and suburban living. A number of different school catchment areas overlap this property giving you access to choice, including The Bere Clinic School. You are also a short distance from Horizon Gym, and hot spots like Sainsbury’s, Wellington Retail Park and Lidl and Jubilee Park.
Full Details
Reception/Dining 7.21 x 3.71 (23'7" x 12'2")
Kitchen 3.10 x 2.90 (10'2" x 9'6")
Bedroom 1 3.71 x 3.53 (12'2" x 11'6")
Bedroom 2 3.53 x 2.92 (11'6" x 9'6")
Bedroom 3 3.76 x 2.31 (12'4" x 7'6")
Office 2.39 x 2.31 (7'10" x 7'6")
Conservatory 5.49 x 2.21 (18'0" x 7'3")
Garage 4.67 x 2.34 (15'3" x 7'8" )
DISCLAIMER
All information is provided without warranty. Contains HM Land Registry data © Crown copyright and database right 2021. This data is licensed under the Open Government Licence v3.0.
The information contained is intended to help you decide whether the property is suitable for you. You should verify any answers which are important to you with your property lawyer or surveyor or ask for quotes from the appropriate trade experts: builder, plumber, electrician, damp, and timber expert.
Sutton Road, Waterlooville
Council Tax Band:


Make Enquiry
Please complete the form below and a member of staff will be in touch shortly.
Property Features
- LINK DEATCHED
- SECLUDED PRIVATE GARDEN
- AMPLE PARKING
- IN NEED OF MODERNISATION
- GARAGE
- CONSERVATORY
- NO FORWARD CHAIN
- PROBATE PROPERTY
- VIEWING HIGHLY RECCOMENDED
- EXTENSION POTENTIAL SUBJECT TO PLANNING
Property Summary
To the front of the property, you have a large block-pave driveway, easily accessible via the drop-kerb, allowing for ample off-road parking for a multi-car family and guests.
The bungalow itself offers plenty of natural light throughout, with versatile living spaces for entertaining and relaxing. The entrance hall leads you into the property, providing access to the rest of the living spaces.
The separate kitchen provides a large amount of storage and is equipped with all modern appliances built in. The large living/ dining room has an abundance of natural light from the French doors and windows, also featuring a gas fireplace - perfect for winter evenings to curl up in front of. A separate office space caters for those who hybrid work or work from home full time.
Three good sized bedrooms, two of which are double can be utilised in a variety of different ways to suit your style of living. The spacious conservatory can be accessed via bedroom one and two, currently being used as a utility room and extra living space, the room gives you the flexibility to create a space that works for you and your family.
The location of this property is within a short driving distance from full amenities within Waterlooville and the more rural village of Denmead, providing the perfect balance of a busy environment and suburban living. A number of different school catchment areas overlap this property giving you access to choice, including The Bere Clinic School. You are also a short distance from Horizon Gym, and hot spots like Sainsbury’s, Wellington Retail Park and Lidl and Jubilee Park.
Full Details
Reception/Dining 7.21 x 3.71 (23'7" x 12'2")
Kitchen 3.10 x 2.90 (10'2" x 9'6")
Bedroom 1 3.71 x 3.53 (12'2" x 11'6")
Bedroom 2 3.53 x 2.92 (11'6" x 9'6")
Bedroom 3 3.76 x 2.31 (12'4" x 7'6")
Office 2.39 x 2.31 (7'10" x 7'6")
Conservatory 5.49 x 2.21 (18'0" x 7'3")
Garage 4.67 x 2.34 (15'3" x 7'8" )
DISCLAIMER
All information is provided without warranty. Contains HM Land Registry data © Crown copyright and database right 2021. This data is licensed under the Open Government Licence v3.0.
The information contained is intended to help you decide whether the property is suitable for you. You should verify any answers which are important to you with your property lawyer or surveyor or ask for quotes from the appropriate trade experts: builder, plumber, electrician, damp, and timber expert.


